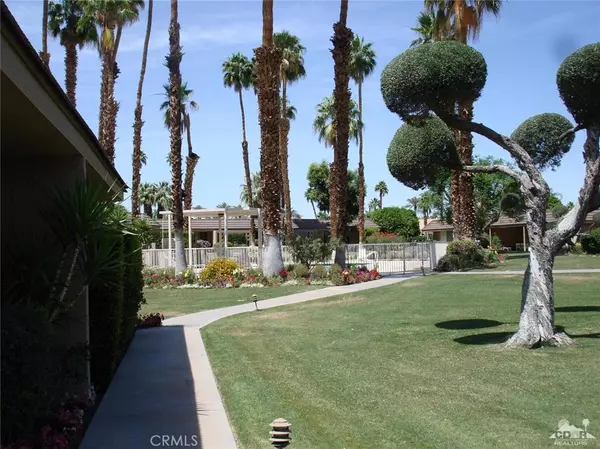3 Beds
3 Baths
1,831 SqFt
3 Beds
3 Baths
1,831 SqFt
Key Details
Property Type Condo
Sub Type Condominium
Listing Status Active
Purchase Type For Rent
Square Footage 1,831 sqft
Subdivision Sandpiper Indian Wel
MLS Listing ID 21370588DA
Bedrooms 3
Full Baths 2
Condo Fees $500
HOA Fees $500
HOA Y/N Yes
Rental Info 6 Months
Year Built 1972
Lot Size 4,356 Sqft
Property Sub-Type Condominium
Property Description
Location
State CA
County Riverside
Area 325 - Indian Wells
Zoning reidential
Interior
Interior Features Utility Room
Heating Forced Air, Natural Gas
Cooling Central Air
Flooring Carpet, Tile
Equipment Air Purifier
Furnishings Furnished
Fireplace No
Appliance Dishwasher, Electric Range, Gas Cooking, Disposal, Refrigerator, Dryer, Washer
Laundry Electric Dryer Hookup, Inside, Laundry Room
Exterior
Garage Spaces 2.0
Garage Description 2.0
Pool Heated, In Ground
Utilities Available Cable Available
Amenities Available Call for Rules, Dues Paid Monthly, Insurance, Trash
View Y/N Yes
View Park/Greenbelt, Pool
Roof Type Spanish Tile
Porch Concrete, Covered
Total Parking Spaces 2
Private Pool Yes
Building
Lot Description Cul-De-Sac
Story One
Entry Level One
Water Public
Level or Stories One
Schools
School District Other
Others
Tax ID 633450041
Security Features Gated with Guard

"My job is to find and attract mastery-based agents to the office, protect the culture, and make sure everyone is happy! "






