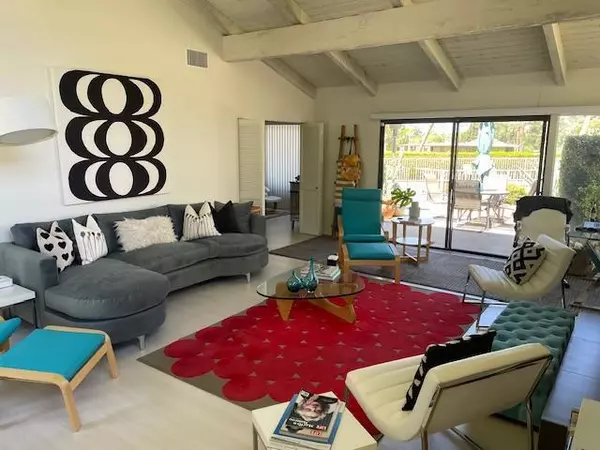3 Beds
3 Baths
1,791 SqFt
3 Beds
3 Baths
1,791 SqFt
Key Details
Property Type Single Family Home
Sub Type Single Family Residence
Listing Status Active
Purchase Type For Rent
Square Footage 1,791 sqft
Subdivision Mountain Cove
MLS Listing ID 219063202DA
Bedrooms 3
Full Baths 3
HOA Y/N No
Rental Info Month To Month
Year Built 1980
Lot Size 3,049 Sqft
Property Sub-Type Single Family Residence
Property Description
Location
State CA
County Riverside
Area 325 - Indian Wells
Interior
Interior Features Breakfast Bar, High Ceilings, Utility Room
Heating Forced Air, Fireplace(s)
Flooring Tile
Fireplaces Type Gas, Living Room
Furnishings Furnished
Fireplace Yes
Appliance Dishwasher, Microwave, Refrigerator
Laundry Laundry Room
Exterior
Parking Features Garage, Garage Door Opener
Garage Spaces 2.0
Garage Description 2.0
Pool Electric Heat, In Ground
Community Features Gated
View Y/N Yes
View Mountain(s), Pool
Total Parking Spaces 2
Private Pool Yes
Building
Lot Description Sprinkler System
Story 1
New Construction No
Others
Senior Community No
Tax ID 643050010
Security Features Gated Community,24 Hour Security
Acceptable Financing Cash
Listing Terms Cash
Special Listing Condition Standard

"My job is to find and attract mastery-based agents to the office, protect the culture, and make sure everyone is happy! "






