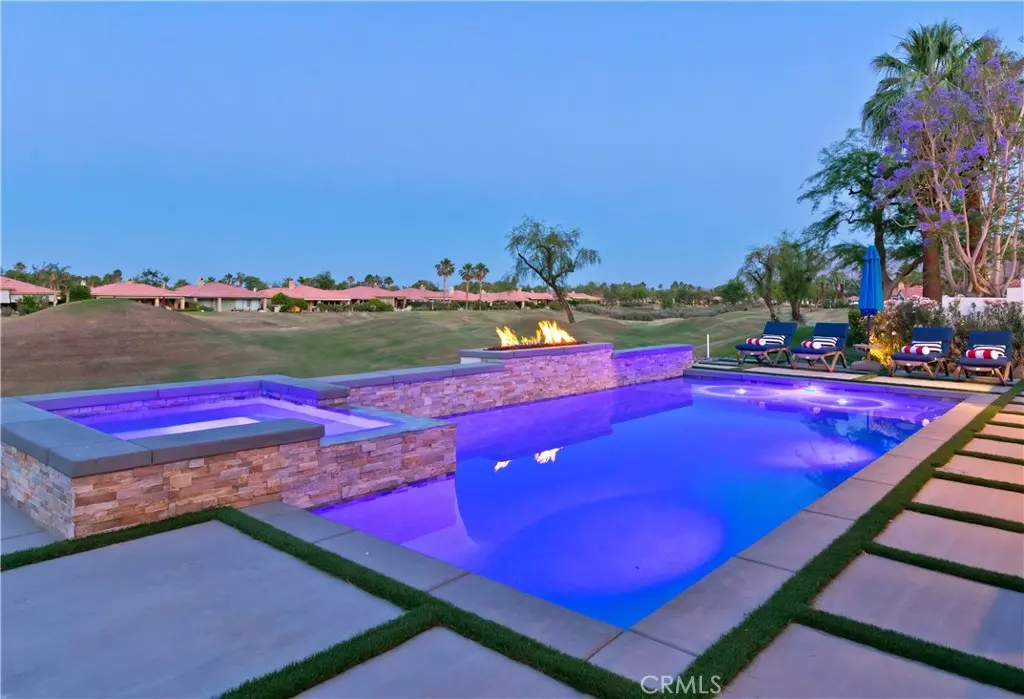4 Beds
5 Baths
2,986 SqFt
4 Beds
5 Baths
2,986 SqFt
Key Details
Property Type Single Family Home
Sub Type Single Family Residence
Listing Status Active
Purchase Type For Rent
Square Footage 2,986 sqft
Subdivision Pga Nicklaus Private (31344)
MLS Listing ID SR22167327
Bedrooms 4
Full Baths 4
Half Baths 1
HOA Y/N Yes
Rental Info Month To Month
Year Built 1990
Lot Size 3,049 Sqft
Property Description
SPECIAL AMENITIES:
-BRAND NEW Private Pool & Jacuzzi with Colored LED Lights, Waterfalls, and Bubblers
-BRAND NEW AC Units throughout the property
-Unique pool tanning shelf with 2 color bubblers
-Stainless Steel Deluxe Built-In BBQ and Sink
-Misting System in Patio & Gardens
-Billiard Pool Table
-Foosball Table
-Multi Game Classic Arcade machine
-4 Sun Lounging Chairs
-Pool Toys Available (Upon Request)
-Stainless Steel Appliances
-Covered Patio with Upholstered Seating
-6 HD LED Flat Screen TVs
-ROKU TV (Netflix + Amazon Prime) & Extended WIFI
-PGA West Golf Courses (3 Public & 3 Private)
-Complimentary Collection of Bikes
-BONUS: Free Passes to the LA Quinta Wellness and Fitness Center (4 miles)
This is a furnished vacation rental available year-round, with rates varying per month.
Location
State CA
County Riverside
Area 313 - La Quinta South Of Hwy 111
Zoning R-1
Rooms
Main Level Bedrooms 6
Interior
Interior Features Wet Bar, Ceiling Fan(s), Cathedral Ceiling(s), Separate/Formal Dining Room, Eat-in Kitchen, Furnished, Recessed Lighting, Storage, Tile Counters, Bedroom on Main Level, Main Level Primary, Primary Suite, Walk-In Closet(s)
Heating Central
Cooling Central Air, ENERGY STAR Qualified Equipment, Gas, High Efficiency
Flooring Tile
Fireplaces Type Living Room
Furnishings Furnished
Fireplace Yes
Appliance 6 Burner Stove, Built-In Range, Barbecue, Double Oven, Dishwasher, ENERGY STAR Qualified Appliances, ENERGY STAR Qualified Water Heater, Electric Oven, Freezer, Gas Cooktop, Gas Oven, Gas Range, Ice Maker, Microwave, Refrigerator, Self Cleaning Oven, Water Heater, Dryer, Washer
Laundry Washer Hookup, Electric Dryer Hookup, Inside, Laundry Room
Exterior
Exterior Feature Barbecue, Lighting, Fire Pit, Misting System
Parking Features Asphalt, Door-Single, Driveway, Garage Faces Front, Garage, Guarded, Off Site, Off Street
Garage Spaces 2.0
Garage Description 2.0
Pool Gas Heat, Heated, In Ground, Pebble, Private, Salt Water, Waterfall, Association
Community Features Biking, Foothills, Fishing, Golf, Hiking, Horse Trails, Stable(s), Hunting, Lake, Mountainous, Park, Preserve/Public Land, Rural, Ravine, Valley, Water Sports, Gated
Utilities Available Cable Available, Cable Connected, Electricity Available, Electricity Connected, Natural Gas Available, Natural Gas Connected, Sewer Available, Sewer Connected, Water Available, Water Connected
Amenities Available Pool, Spa/Hot Tub, Tennis Court(s)
View Y/N Yes
View Desert, Golf Course, Lake, Pool
Attached Garage Yes
Total Parking Spaces 2
Private Pool Yes
Building
Lot Description 0-1 Unit/Acre, Drip Irrigation/Bubblers, Landscaped, On Golf Course, Sprinkler System
Dwelling Type House
Story 1
Entry Level One
Foundation Slab
Sewer Sewer Tap Paid
Water Public
Level or Stories One
New Construction No
Schools
School District Desert Sands Unified
Others
Pets Allowed Call
Senior Community No
Tax ID 762032016
Security Features Closed Circuit Camera(s),Carbon Monoxide Detector(s),Security Gate,Gated with Guard,Gated Community,Gated with Attendant,24 Hour Security,Smoke Detector(s),Security Guard
Horse Feature Riding Trail
Pets Allowed Call

"My job is to find and attract mastery-based agents to the office, protect the culture, and make sure everyone is happy! "
5256 S Mission Rd Suite 123, Bonsall, California, 92003, USA






