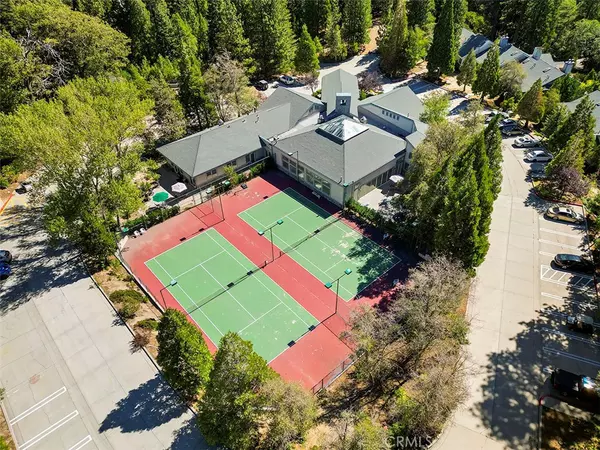3 Beds
3 Baths
1,518 SqFt
3 Beds
3 Baths
1,518 SqFt
Key Details
Property Type Condo
Sub Type Condominium
Listing Status Active
Purchase Type For Sale
Square Footage 1,518 sqft
Price per Sqft $428
Subdivision Arrowhead Woods (Awhw)
MLS Listing ID PW22207751
Bedrooms 3
Full Baths 3
Condo Fees $150
Construction Status Turnkey
HOA Fees $150/mo
HOA Y/N Yes
Year Built 2009
Lot Size 1,951 Sqft
Property Description
Location
State CA
County San Bernardino
Area 287A - Arrowhead Woods
Zoning LA/RM
Rooms
Main Level Bedrooms 1
Interior
Interior Features Breakfast Bar, Balcony, Ceiling Fan(s), Cathedral Ceiling(s), Separate/Formal Dining Room, Furnished, Granite Counters, High Ceilings, In-Law Floorplan, Living Room Deck Attached, Multiple Staircases, Storage, Smart Home, Loft, Main Level Primary, Multiple Primary Suites, Primary Suite, Walk-In Closet(s)
Heating Central
Cooling Central Air
Flooring Carpet, Stone, Wood
Fireplaces Type Family Room, Gas, Primary Bedroom
Fireplace Yes
Appliance Double Oven, Dishwasher, Electric Oven, Gas Cooktop, Disposal, Refrigerator, Dryer, Washer
Laundry Laundry Room
Exterior
Pool Community, Association
Community Features Hiking, Lake, Mountainous, Near National Forest, Gated, Pool
Utilities Available Cable Connected, Electricity Connected, Natural Gas Connected, Sewer Connected
Amenities Available Billiard Room, Clubhouse, Fitness Center, Maintenance Grounds, Game Room, Meeting Room, Barbecue, Pool, Pets Allowed, Recreation Room, Sauna, Spa/Hot Tub, Tennis Court(s), Trail(s), Trash
Waterfront Description Lake Privileges
View Y/N Yes
View Hills, Trees/Woods
Accessibility Low Pile Carpet
Porch Concrete, Open, Patio
Private Pool No
Building
Lot Description Close to Clubhouse, Secluded
Dwelling Type House
Faces North
Story 2
Entry Level Three Or More
Sewer Public Sewer
Water Public
Architectural Style Contemporary
Level or Stories Three Or More
New Construction No
Construction Status Turnkey
Schools
School District Rim Of The World
Others
HOA Name Sunrise Property Management
Senior Community No
Tax ID 0333082290000
Security Features Carbon Monoxide Detector(s),Fire Detection System,Security Gate,Gated Community,Smoke Detector(s)
Acceptable Financing Cash, Conventional, Submit
Listing Terms Cash, Conventional, Submit
Special Listing Condition Standard

"My job is to find and attract mastery-based agents to the office, protect the culture, and make sure everyone is happy! "
5256 S Mission Rd Suite 123, Bonsall, California, 92003, USA






