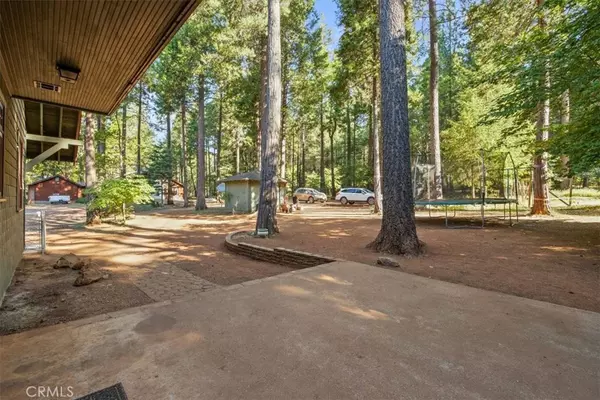3 Beds
4 Baths
2,180 SqFt
3 Beds
4 Baths
2,180 SqFt
Key Details
Property Type Single Family Home
Sub Type Single Family Residence
Listing Status Active
Purchase Type For Sale
Square Footage 2,180 sqft
Price per Sqft $265
MLS Listing ID SN23131972
Bedrooms 3
Full Baths 3
Half Baths 1
Construction Status Turnkey
HOA Y/N No
Year Built 2006
Lot Size 2.570 Acres
Property Description
Whether you are looking for family living or creating a retreat center, this spread is fully sustainable with the ability to raise animals and grow foods of all kinds. No matter the season, there is beauty from every window and you won’t find a better laid out or thought through property. Make your appointment today to see this hidden gem!
Location
State CA
County Butte
Zoning TM5
Rooms
Other Rooms Workshop
Main Level Bedrooms 2
Interior
Interior Features Ceiling Fan(s), Separate/Formal Dining Room, Granite Counters, Living Room Deck Attached, Pantry, Unfurnished, Bedroom on Main Level, Multiple Primary Suites, Primary Suite, Walk-In Closet(s), Workshop
Heating Central, Fireplace(s), Wood Stove
Cooling Central Air
Flooring Wood
Fireplaces Type Insert, Living Room, Wood Burning Stove
Inclusions hot tub, refrigerator, camera equipment
Fireplace Yes
Appliance Double Oven, Dishwasher, Disposal, Gas Range, Microwave, Refrigerator, Tankless Water Heater
Laundry Inside, Laundry Room
Exterior
Exterior Feature Rain Gutters
Parking Features RV Garage, Community Structure, Unpaved
Fence Chain Link
Pool Above Ground, Private, Vinyl
Community Features Mountainous, Rural
Utilities Available Electricity Available, Propane
View Y/N Yes
View Trees/Woods
Roof Type Shingle
Porch Deck, Wood
Private Pool Yes
Building
Lot Description 2-5 Units/Acre, Trees
Dwelling Type House
Story 2
Entry Level Two
Foundation Concrete Perimeter
Sewer Septic Tank
Water Well
Architectural Style Traditional
Level or Stories Two
Additional Building Workshop
New Construction No
Construction Status Turnkey
Schools
School District Chico Unified
Others
Senior Community No
Tax ID 056100051000
Security Features Carbon Monoxide Detector(s),Smoke Detector(s)
Acceptable Financing Submit
Listing Terms Submit
Special Listing Condition Standard

"My job is to find and attract mastery-based agents to the office, protect the culture, and make sure everyone is happy! "
5256 S Mission Rd Suite 123, Bonsall, California, 92003, USA






