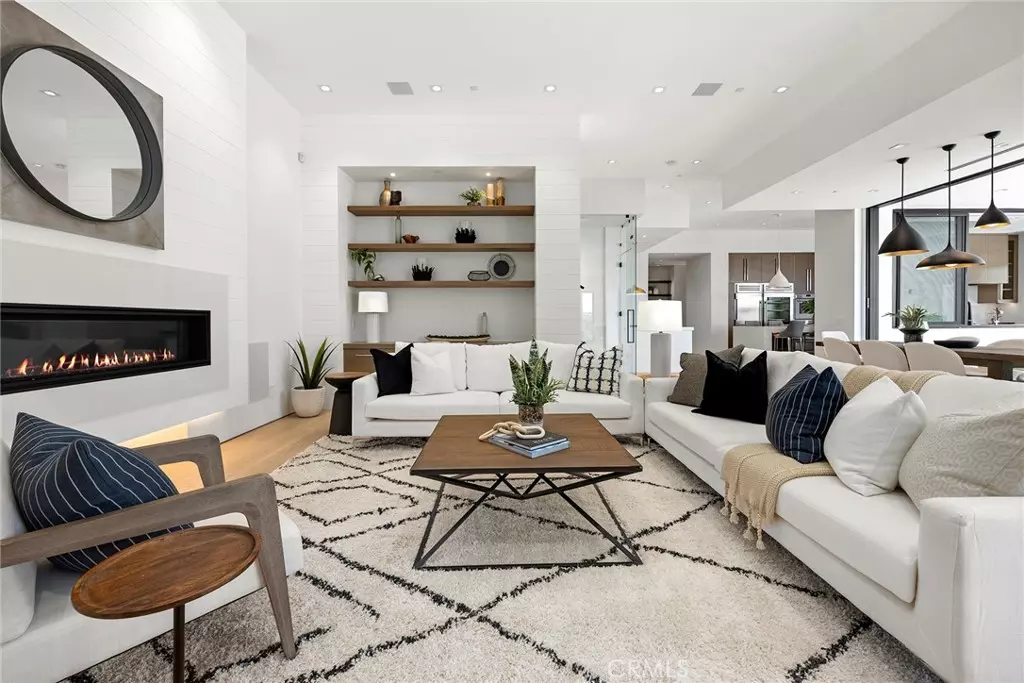5 Beds
6 Baths
4,000 SqFt
5 Beds
6 Baths
4,000 SqFt
Key Details
Property Type Single Family Home
Sub Type Single Family Residence
Listing Status Active
Purchase Type For Sale
Square Footage 4,000 sqft
Price per Sqft $999
Subdivision Mohler Loop
MLS Listing ID PW24099380
Bedrooms 5
Full Baths 5
Half Baths 1
HOA Y/N No
Lot Size 1.145 Acres
Property Description
Location
State CA
County Orange
Area 77 - Anaheim Hills
Rooms
Main Level Bedrooms 5
Interior
Interior Features Built-in Features, Separate/Formal Dining Room, High Ceilings, Open Floorplan, Pantry, All Bedrooms Down, Bedroom on Main Level, Dressing Area, Main Level Primary, Primary Suite, Walk-In Pantry, Walk-In Closet(s)
Heating Forced Air
Cooling Central Air
Flooring Wood
Fireplaces Type Great Room, Primary Bedroom
Fireplace Yes
Appliance 6 Burner Stove, Double Oven, Dishwasher, Disposal, Refrigerator, Tankless Water Heater
Laundry Inside, Laundry Room
Exterior
Parking Features Direct Access, Garage, Garage Door Opener, RV Potential, RV Access/Parking
Garage Spaces 5.0
Garage Description 5.0
Pool None
Community Features Biking, Foothills, Hiking, Rural
Utilities Available Sewer Available
View Y/N Yes
View Hills, Trees/Woods
Roof Type Composition
Porch Covered, Patio
Attached Garage Yes
Total Parking Spaces 5
Private Pool No
Building
Lot Description Back Yard, Cul-De-Sac, Front Yard, Lot Over 40000 Sqft
Dwelling Type House
Story 1
Entry Level One
Foundation Slab
Sewer Public Sewer
Water Public
Architectural Style Contemporary, Custom
Level or Stories One
New Construction Yes
Schools
Elementary Schools Crescent
Middle Schools El Rancho Charter
High Schools Canyon
School District Orange Unified
Others
Senior Community No
Tax ID 35612150
Acceptable Financing Cash, Cash to New Loan
Listing Terms Cash, Cash to New Loan
Special Listing Condition Standard, Trust

"My job is to find and attract mastery-based agents to the office, protect the culture, and make sure everyone is happy! "
5256 S Mission Rd Suite 123, Bonsall, California, 92003, USA






