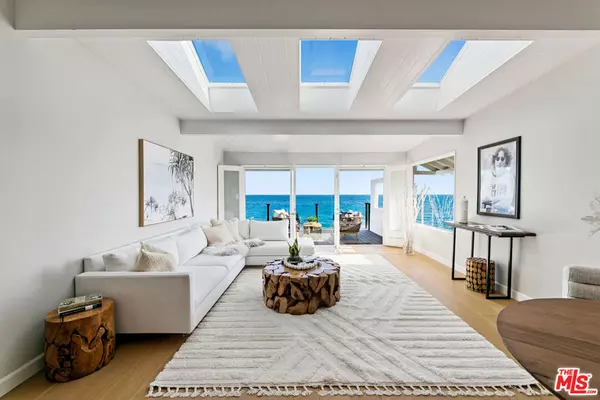2 Beds
2 Baths
1,198 SqFt
2 Beds
2 Baths
1,198 SqFt
Key Details
Property Type Single Family Home
Sub Type Single Family Residence
Listing Status Active
Purchase Type For Sale
Square Footage 1,198 sqft
Price per Sqft $3,046
MLS Listing ID 24411695
Bedrooms 2
Full Baths 2
Construction Status Updated/Remodeled
HOA Y/N No
Year Built 1958
Lot Size 2,713 Sqft
Lot Dimensions Assessor
Property Description
Location
State CA
County Los Angeles
Area C32 - Malibu Beach
Zoning LCR303
Interior
Interior Features Separate/Formal Dining Room
Heating Central, Forced Air
Cooling Central Air
Flooring Tile
Fireplaces Type None
Furnishings Unfurnished
Fireplace No
Appliance Built-In, Dishwasher, Electric Cooktop, Electric Oven, Disposal, Refrigerator, Dryer, Washer
Laundry In Garage
Exterior
Parking Features Door-Single, Garage, On Street
Garage Spaces 1.0
Garage Description 1.0
Fence Wood
Pool None
Community Features Gated
Waterfront Description Ocean Front
View Y/N Yes
View Catalina, City Lights, Coastline, Ocean
Roof Type Composition
Porch Enclosed, Front Porch, Open, Patio, Wood
Attached Garage Yes
Total Parking Spaces 2
Private Pool No
Building
Faces South
Story 1
Entry Level One
Sewer Other, Septic Type Unknown
Water Public
Architectural Style Bungalow
Level or Stories One
New Construction No
Construction Status Updated/Remodeled
Schools
School District Santa Monica-Malibu Unified
Others
Senior Community No
Tax ID 4450003010
Security Features Carbon Monoxide Detector(s),Gated Community,Smoke Detector(s)
Financing Cash
Special Listing Condition Standard

"My job is to find and attract mastery-based agents to the office, protect the culture, and make sure everyone is happy! "
5256 S Mission Rd Suite 123, Bonsall, California, 92003, USA






