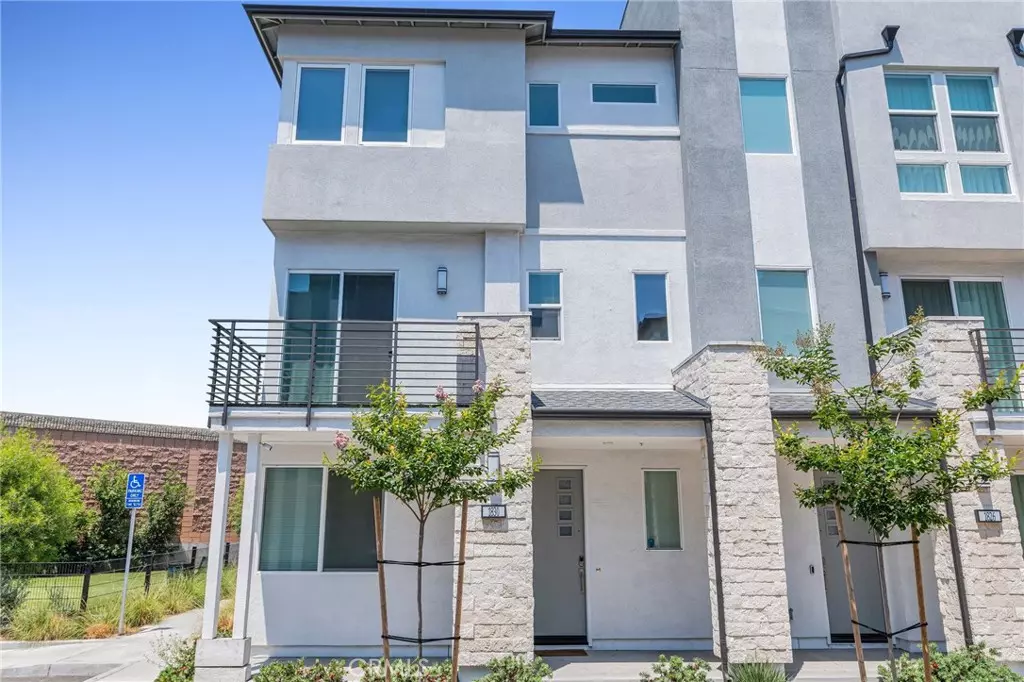3 Beds
4 Baths
2,113 SqFt
3 Beds
4 Baths
2,113 SqFt
Key Details
Property Type Condo
Sub Type Condominium
Listing Status Active
Purchase Type For Sale
Square Footage 2,113 sqft
Price per Sqft $544
MLS Listing ID OC24126903
Bedrooms 3
Full Baths 3
Half Baths 1
Condo Fees $293
HOA Fees $293/mo
HOA Y/N Yes
Year Built 2022
Lot Size 2,112 Sqft
Property Description
Step inside to discover an open-concept living space adorned with high-end finishes and abundant natural light. The gourmet kitchen is a chef's dream, featuring sleek countertops, stainless steel appliances, and ample storage. The spacious living area is perfect for entertaining guests or enjoying a cozy night in.
The primary suite is a true retreat, boasting a walk-in closet and a luxurious en-suite bathroom with dual vanities and a spa-like shower. Additional bedrooms are generously sized, providing plenty of space for family or guests.
Residents of A-Town enjoy access to a range of exclusive amenities, including a sparkling swimming pool and beautifully landscaped communal areas. The community is also pet-friendly, with designated areas for your furry friends to play.
Located just minutes from Disneyland Resort, Angel Stadium, and the Anaheim Packing District, you'll have endless entertainment options right at your doorstep. Nearby shopping centers, dining hotspots, and top-rated schools add to the convenience of this prime location.
Location
State CA
County Orange
Area 78 - Anaheim East Of Harbor
Rooms
Main Level Bedrooms 2
Interior
Interior Features Balcony, Open Floorplan, Bedroom on Main Level, Walk-In Pantry, Walk-In Closet(s)
Heating Central
Cooling Central Air
Flooring Carpet, Vinyl
Fireplaces Type None
Inclusions Furniture, Refrigerator, Laundry (Washer & Dryer), Kitchen Appliances
Fireplace No
Appliance Dishwasher, Gas Cooktop, Microwave, Refrigerator
Laundry Laundry Closet
Exterior
Parking Features Garage, Guest
Garage Spaces 2.0
Garage Description 2.0
Pool Community, Association
Community Features Dog Park, Pool
Amenities Available Pool, Spa/Hot Tub
View Y/N Yes
View City Lights, Neighborhood
Attached Garage Yes
Total Parking Spaces 2
Private Pool No
Building
Dwelling Type Multi Family
Story 4
Entry Level Three Or More
Sewer Public Sewer
Water Public
Level or Stories Three Or More
New Construction No
Schools
School District Anaheim Union High
Others
HOA Name 100 West
Senior Community No
Tax ID 93006666
Acceptable Financing Cash, Cash to New Loan, Conventional
Listing Terms Cash, Cash to New Loan, Conventional
Special Listing Condition Standard

"My job is to find and attract mastery-based agents to the office, protect the culture, and make sure everyone is happy! "
5256 S Mission Rd Suite 123, Bonsall, California, 92003, USA






