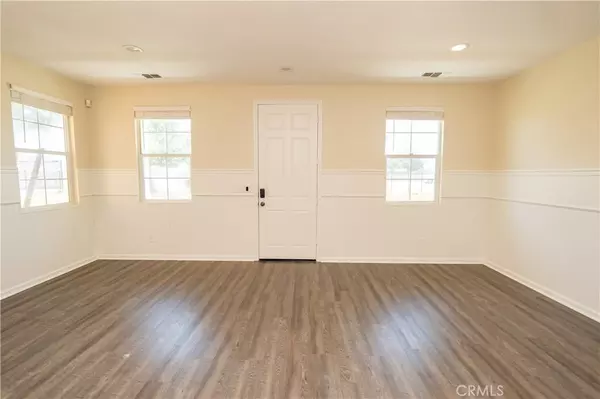2 Beds
2 Baths
1,056 SqFt
2 Beds
2 Baths
1,056 SqFt
Key Details
Property Type Single Family Home
Sub Type Single Family Residence
Listing Status Active
Purchase Type For Sale
Square Footage 1,056 sqft
Price per Sqft $339
MLS Listing ID MC24165476
Bedrooms 2
Full Baths 2
Condo Fees $155
Construction Status Turnkey
HOA Fees $155/mo
HOA Y/N Yes
Year Built 2008
Lot Size 1,860 Sqft
Lot Dimensions Public Records
Property Description
As you enter this home you will see a wide open area, living room and dinning room with beautiful floors, a full bathroom with a rain shower. Newer stainless appliances and washer/dryer are included. Both bedrooms and a full bathroom are located upstairs.
Location
State CA
County Merced
Interior
Interior Features Breakfast Bar, Ceiling Fan(s), Granite Counters, Tile Counters, All Bedrooms Up
Heating Central, Natural Gas
Cooling Central Air
Flooring Laminate
Fireplaces Type None
Fireplace No
Appliance Dishwasher, Electric Range, Freezer, Disposal, Gas Range, Gas Water Heater, Microwave, Refrigerator, Water Heater, Dryer, Washer
Laundry Laundry Closet, Stacked
Exterior
Exterior Feature Rain Gutters
Parking Features Garage
Garage Spaces 2.0
Garage Description 2.0
Fence Wood
Pool None
Community Features Storm Drain(s), Street Lights, Sidewalks, Gated
Utilities Available Cable Available, Electricity Connected, Natural Gas Connected, Phone Available, Sewer Connected, Water Connected
Amenities Available Controlled Access, Sport Court, Maintenance Grounds, Maintenance Front Yard, Playground, Pet Restrictions
View Y/N Yes
View Neighborhood
Roof Type Composition
Accessibility None
Porch Concrete, Enclosed
Attached Garage Yes
Total Parking Spaces 2
Private Pool No
Building
Lot Description Front Yard
Dwelling Type House
Faces South
Story 2
Entry Level One
Foundation Slab
Sewer Public Sewer
Water Public
Architectural Style Craftsman
Level or Stories One
New Construction No
Construction Status Turnkey
Schools
School District Menifee Union
Others
HOA Name Paseo Gated Community
HOA Fee Include Pest Control
Senior Community No
Tax ID 170044020000
Security Features Gated Community
Acceptable Financing Contract
Listing Terms Contract
Special Listing Condition Standard

"My job is to find and attract mastery-based agents to the office, protect the culture, and make sure everyone is happy! "
5256 S Mission Rd Suite 123, Bonsall, California, 92003, USA






