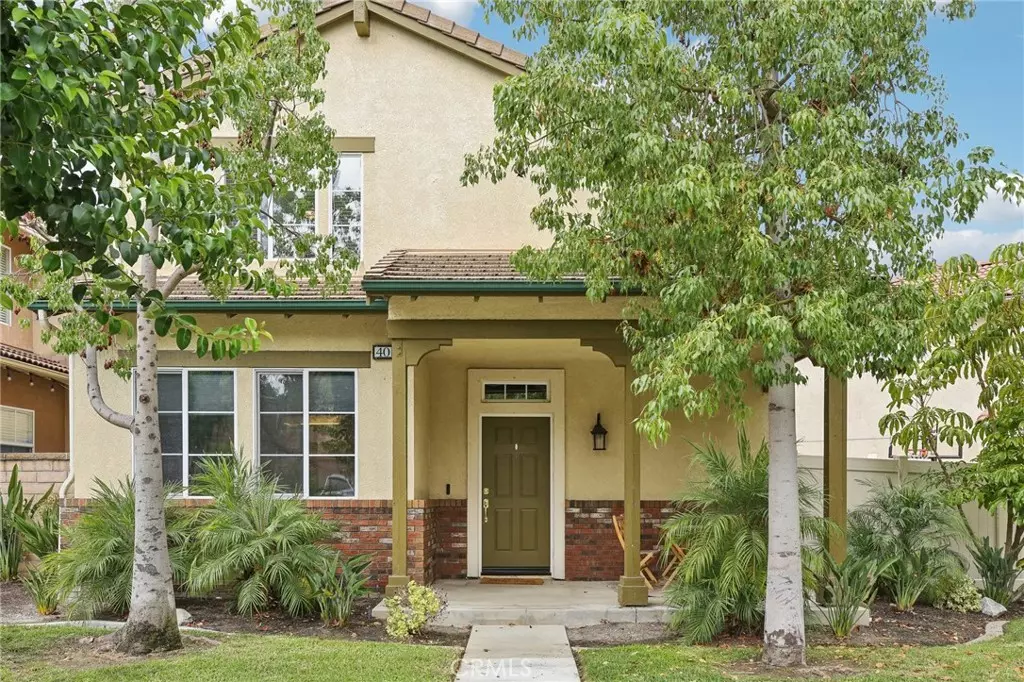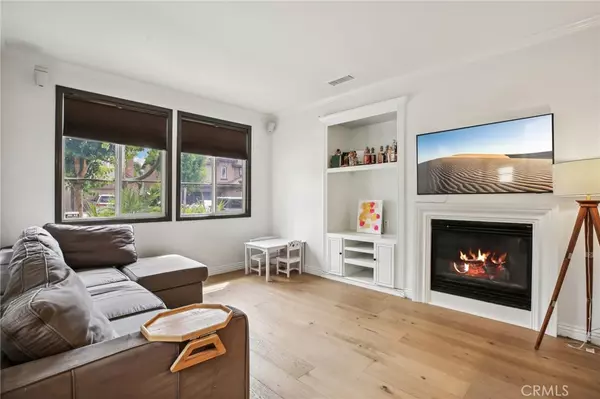3 Beds
3 Baths
1,605 SqFt
3 Beds
3 Baths
1,605 SqFt
Key Details
Property Type Condo
Sub Type Condominium
Listing Status Active
Purchase Type For Sale
Square Footage 1,605 sqft
Price per Sqft $616
Subdivision Painted Trails
MLS Listing ID OC24192668
Bedrooms 3
Full Baths 2
Half Baths 1
Condo Fees $293
HOA Fees $293/mo
HOA Y/N Yes
Year Built 2000
Property Description
Situated on a desirable corner lot, this property features no attached walls, making it a single-family home instead of a condo or townhouse. Enjoy scenic views without the typical direct-facing porch configuration, and relax in your fully fenced backyard with a lovely garden. You can enjoy comfort and energy efficiency with solar panels, a new HVAC unit, and a new water heater. The HOA maintains all front and community landscaping, ensuring a low-maintenance lifestyle.
Inside, you'll find fresh paint and new wood flooring, along with a welcoming living room featuring a gas fireplace and a custom built-in entertainment area. The spacious kitchen boasts stainless steel appliances, ample storage, and opens to the dining area and backyard. The master suite includes a walk-in closet, while two additional bedrooms share a convenient Jack & Jill bath.
With access to community amenities such as pools, parks, and wilderness trails, Painted Trails is the perfect place to call home. Move in and enjoy the lake or get cozy for the upcoming holiday season in this vibrant South Orange County neighborhood!
Location
State CA
County Orange
Area Mn - Mission Viejo North
Interior
Interior Features Separate/Formal Dining Room, All Bedrooms Up
Heating Central
Cooling Central Air
Fireplaces Type Living Room
Inclusions Dishwasher, oven, Refrigerator
Fireplace Yes
Appliance Dishwasher, Disposal, Refrigerator
Laundry Inside
Exterior
Garage Spaces 2.0
Garage Description 2.0
Pool Community, Association
Community Features Street Lights, Suburban, Sidewalks, Pool
Amenities Available Maintenance Grounds, Management, Barbecue, Picnic Area, Pool, Spa/Hot Tub
View Y/N Yes
View Neighborhood
Attached Garage Yes
Total Parking Spaces 2
Private Pool No
Building
Lot Description Front Yard, Landscaped
Dwelling Type House
Story 2
Entry Level Two
Sewer Public Sewer
Water Public
Level or Stories Two
New Construction No
Schools
School District Saddleback Valley Unified
Others
HOA Name Painted Trails
Senior Community No
Tax ID 93027758
Acceptable Financing Cash, Cash to New Loan, Conventional
Listing Terms Cash, Cash to New Loan, Conventional
Special Listing Condition Standard

"My job is to find and attract mastery-based agents to the office, protect the culture, and make sure everyone is happy! "
5256 S Mission Rd Suite 123, Bonsall, California, 92003, USA






