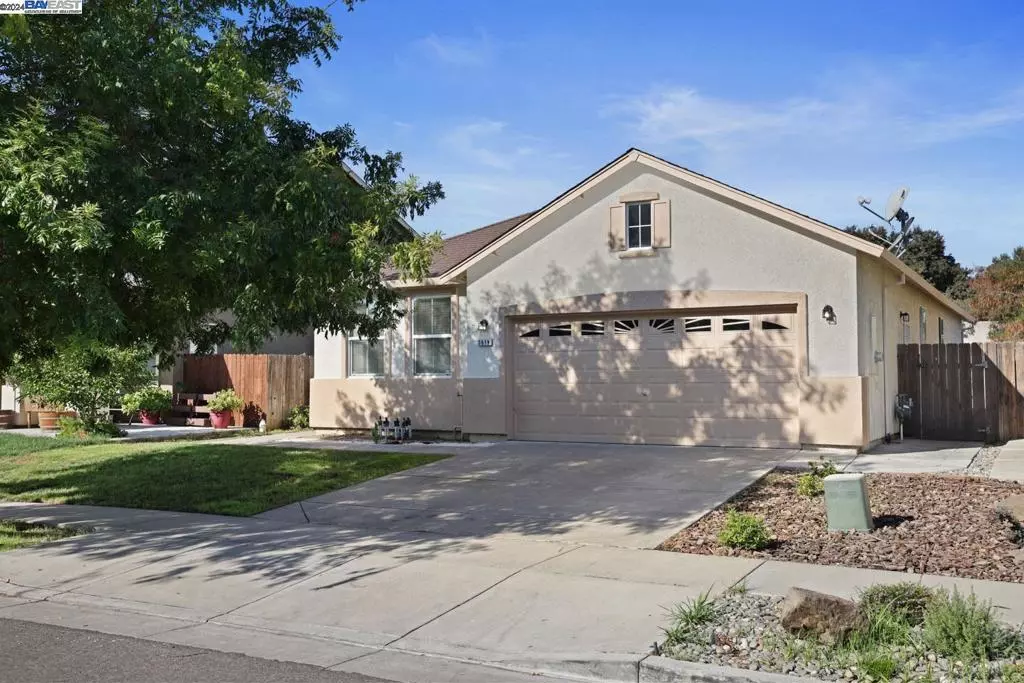3 Beds
2 Baths
1,660 SqFt
3 Beds
2 Baths
1,660 SqFt
Key Details
Property Type Single Family Home
Sub Type Single Family Residence
Listing Status Pending
Purchase Type For Sale
Square Footage 1,660 sqft
Price per Sqft $283
Subdivision Weber Ranch
MLS Listing ID 41074270
Bedrooms 3
Full Baths 2
HOA Y/N No
Year Built 2007
Lot Size 6,560 Sqft
Property Description
Location
State CA
County San Joaquin
Zoning R-1
Interior
Interior Features Breakfast Bar
Heating Forced Air, Natural Gas
Cooling Central Air
Flooring Carpet, Laminate, Tile
Fireplaces Type None
Fireplace No
Appliance Gas Water Heater
Exterior
Parking Features Garage, Garage Door Opener
Garage Spaces 2.0
Garage Description 2.0
Pool None
Porch Patio
Attached Garage Yes
Total Parking Spaces 2
Private Pool No
Building
Lot Description Back Yard, Front Yard, Sprinklers In Front, Sprinklers Timer, Street Level
Story One
Entry Level One
Foundation Slab
Sewer Public Sewer
Architectural Style Contemporary, Ranch
Level or Stories One
New Construction No
Others
Tax ID 117450130000
Acceptable Financing Cash, Conventional, 1031 Exchange, FHA, VA Loan
Listing Terms Cash, Conventional, 1031 Exchange, FHA, VA Loan

"My job is to find and attract mastery-based agents to the office, protect the culture, and make sure everyone is happy! "
5256 S Mission Rd Suite 123, Bonsall, California, 92003, USA






