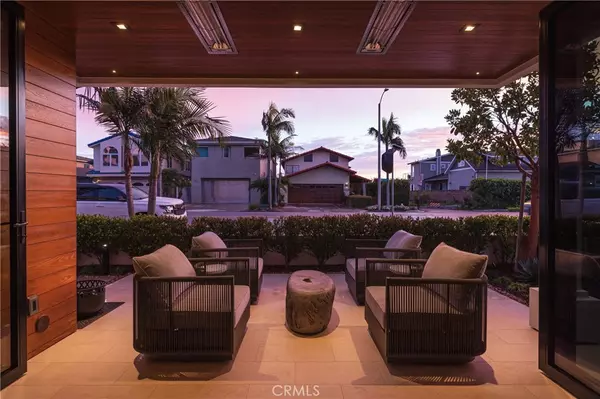4 Beds
4 Baths
4,001 SqFt
4 Beds
4 Baths
4,001 SqFt
Key Details
Property Type Single Family Home
Sub Type Single Family Residence
Listing Status Active
Purchase Type For Sale
Square Footage 4,001 sqft
Price per Sqft $1,749
Subdivision Old Town (Oldt)
MLS Listing ID OC24198610
Bedrooms 4
Full Baths 3
Half Baths 1
Construction Status Turnkey
HOA Y/N No
Year Built 2020
Lot Size 4,948 Sqft
Property Description
Location
State CA
County Orange
Area 1A - Seal Beach
Interior
Interior Features Wet Bar, Breakfast Bar, Balcony, Separate/Formal Dining Room, Elevator, Living Room Deck Attached, Multiple Staircases, Open Floorplan, Quartz Counters, Wired for Data, Wired for Sound, All Bedrooms Up, Primary Suite, Walk-In Closet(s)
Heating Central
Cooling Central Air
Flooring Stone, Wood
Fireplaces Type Living Room, Primary Bedroom, Outside
Fireplace Yes
Appliance Built-In Range, Barbecue, Dishwasher, Freezer, Disposal, Gas Oven, Gas Range, Ice Maker, Microwave, Refrigerator, Range Hood, Tankless Water Heater, Water Purifier
Laundry Inside, Laundry Room
Exterior
Exterior Feature Barbecue
Parking Features Door-Multi, Garage
Garage Spaces 3.0
Garage Description 3.0
Pool None
Community Features Curbs, Gutter(s), Sidewalks
Waterfront Description Ocean Access
View Y/N Yes
View Ocean
Roof Type Concrete,Tile
Porch Deck, Lanai, Open, Patio
Attached Garage Yes
Total Parking Spaces 4
Private Pool No
Building
Lot Description 0-1 Unit/Acre
Dwelling Type House
Faces Southwest
Story 2
Entry Level Two
Sewer Public Sewer
Water Public
Architectural Style Contemporary, Custom
Level or Stories Two
New Construction Yes
Construction Status Turnkey
Schools
School District Los Alamitos Unified
Others
Senior Community No
Tax ID 19903120
Security Features Prewired,Security System,Closed Circuit Camera(s),Carbon Monoxide Detector(s),Fire Detection System,Fire Sprinkler System,Smoke Detector(s)
Acceptable Financing Cash to New Loan
Listing Terms Cash to New Loan
Special Listing Condition Standard

"My job is to find and attract mastery-based agents to the office, protect the culture, and make sure everyone is happy! "
5256 S Mission Rd Suite 123, Bonsall, California, 92003, USA






