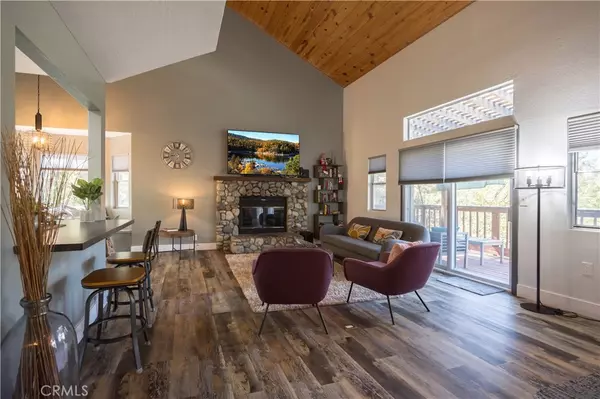3 Beds
2 Baths
1,997 SqFt
3 Beds
2 Baths
1,997 SqFt
Key Details
Property Type Single Family Home
Sub Type Single Family Residence
Listing Status Active
Purchase Type For Sale
Square Footage 1,997 sqft
Price per Sqft $415
Subdivision Arrowhead Woods (Awhw)
MLS Listing ID RW24195169
Bedrooms 3
Full Baths 2
HOA Y/N No
Year Built 1989
Lot Size 0.274 Acres
Property Description
lake, just moments from the Tavern Bay Beach Club and the Marina. This meticulously
maintained and fully renovated home features 3 large bedrooms, 2 baths, a bonus loft
and large fenced yard. As you step into this beautiful home you are greeted by an open
layout and vaulted ceiling. The updated kitchen is open to the spacious living room with
fireplace, and access to the backyard. Natural light entering the home from all sides.
Two large bedrooms, modern-style bath on the main level, and a spacious primary suite
with a private deck on the upper level. The bonus loft can be used for entertainment or
extra sleeping arrangements. Central heat & amp; air, wood flooring, dual-pane windows, and
modern features throughout. The expansive fenced yard boasts a large wooden deck,
outdoor spa, barbecue, and horseshoe pit. Direct access to a 2-car garage with EV
charging outlet, two additional spaces in front of garage. Close to hiking trails and
elementary school. Successful short-term rental history. Shows even better in person, a
must see!
Location
State CA
County San Bernardino
Area 287A - Arrowhead Woods
Zoning R-1
Rooms
Main Level Bedrooms 2
Interior
Interior Features Balcony, Ceiling Fan(s), Bedroom on Main Level, Loft, Primary Suite
Heating Central, Natural Gas
Cooling Central Air
Fireplaces Type Living Room
Fireplace Yes
Laundry Laundry Room
Exterior
Parking Features Off Street
Garage Spaces 2.0
Garage Description 2.0
Pool None
Community Features Lake, Mountainous
Waterfront Description Lake Privileges
View Y/N Yes
View Neighborhood, Trees/Woods
Roof Type Composition
Porch Deck, Patio, Porch
Attached Garage Yes
Total Parking Spaces 4
Private Pool No
Building
Lot Description Gentle Sloping
Dwelling Type House
Story 3
Entry Level Three Or More
Sewer Public Sewer
Water Public
Level or Stories Three Or More
New Construction No
Schools
School District Rim Of The World
Others
Senior Community No
Tax ID 0329291070000
Acceptable Financing Cash to New Loan
Listing Terms Cash to New Loan
Special Listing Condition Standard

"My job is to find and attract mastery-based agents to the office, protect the culture, and make sure everyone is happy! "
5256 S Mission Rd Suite 123, Bonsall, California, 92003, USA






