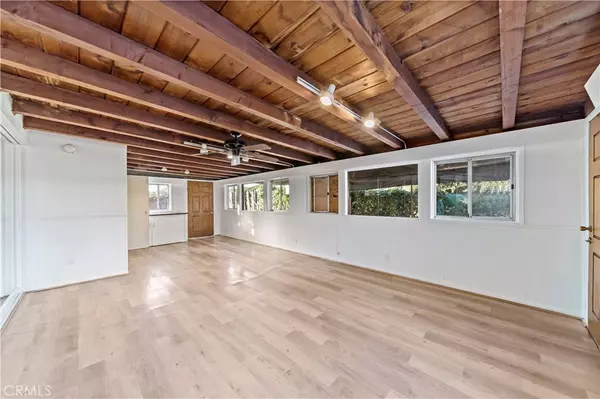4 Beds
2 Baths
1,226 SqFt
4 Beds
2 Baths
1,226 SqFt
Key Details
Property Type Single Family Home
Sub Type Single Family Residence
Listing Status Active
Purchase Type For Sale
Square Footage 1,226 sqft
Price per Sqft $713
Subdivision Lakewood Manor (Lmmo)
MLS Listing ID PW24202800
Bedrooms 4
Full Baths 2
HOA Y/N No
Year Built 1955
Lot Size 8,481 Sqft
Property Description
Location
State CA
County Los Angeles
Area 22 - Lakewood Estates, Lakewood Manor
Zoning LKR1YY
Rooms
Main Level Bedrooms 4
Interior
Interior Features All Bedrooms Down, Galley Kitchen
Heating Central
Cooling Central Air
Fireplaces Type None
Fireplace No
Laundry Inside, In Kitchen, Laundry Room
Exterior
Garage Spaces 2.0
Garage Description 2.0
Pool None
Community Features Sidewalks
View Y/N No
View None
Attached Garage Yes
Total Parking Spaces 4
Private Pool No
Building
Lot Description Back Yard, Walkstreet
Dwelling Type House
Story 1
Entry Level One
Sewer Public Sewer
Water Public
Level or Stories One
New Construction No
Schools
School District Bellflower Unified
Others
Senior Community No
Tax ID 7174012027
Acceptable Financing Cash, Cash to New Loan, 1031 Exchange
Listing Terms Cash, Cash to New Loan, 1031 Exchange
Special Listing Condition Standard

"My job is to find and attract mastery-based agents to the office, protect the culture, and make sure everyone is happy! "
5256 S Mission Rd Suite 123, Bonsall, California, 92003, USA






