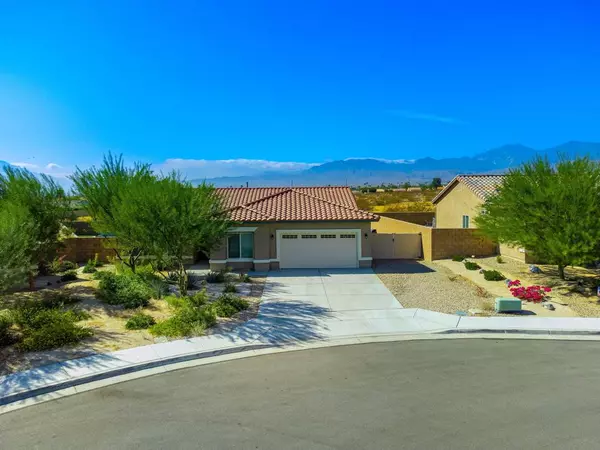4 Beds
3 Baths
2,125 SqFt
4 Beds
3 Baths
2,125 SqFt
Key Details
Property Type Single Family Home
Sub Type Single Family Residence
Listing Status Active
Purchase Type For Sale
Square Footage 2,125 sqft
Price per Sqft $324
Subdivision Sunset Springs
MLS Listing ID 219118582DA
Bedrooms 4
Full Baths 3
HOA Y/N No
Year Built 2020
Lot Size 9,147 Sqft
Property Description
Location
State CA
County Riverside
Area 340 - Desert Hot Springs
Zoning R-1
Interior
Interior Features Breakfast Bar, Separate/Formal Dining Room, Furnished, High Ceilings, Recessed Lighting, All Bedrooms Down, Bedroom on Main Level, Walk-In Closet(s)
Heating Central, Electric, Natural Gas
Cooling Central Air
Flooring Vinyl
Inclusions All furniture and appliances.
Fireplace No
Appliance Dishwasher, Electric Cooking, Electric Water Heater, Gas Cooking, Gas Cooktop, Gas Oven, Gas Range, Gas Water Heater, Microwave, Refrigerator, Vented Exhaust Fan
Laundry Laundry Room
Exterior
Parking Features On Street
Garage Spaces 2.0
Garage Description 2.0
Fence Block
Pool Pebble, Private, Waterfall
Utilities Available Cable Available
View Y/N Yes
View City Lights, Desert, Hills, Mountain(s), Panoramic
Roof Type Clay
Porch Wood
Attached Garage Yes
Total Parking Spaces 2
Private Pool Yes
Building
Lot Description Back Yard, Cul-De-Sac, Drip Irrigation/Bubblers, Front Yard, Landscaped, Level, Planned Unit Development, Paved, Sprinklers Timer, Sprinkler System, Yard
Story 1
Entry Level One
Foundation Permanent
Level or Stories One
New Construction No
Schools
School District Palm Springs Unified
Others
Senior Community No
Tax ID 661490020
Acceptable Financing Cash, Cash to New Loan, Conventional, 1031 Exchange, FHA, Fannie Mae, Submit, VA Loan
Listing Terms Cash, Cash to New Loan, Conventional, 1031 Exchange, FHA, Fannie Mae, Submit, VA Loan
Special Listing Condition Standard

"My job is to find and attract mastery-based agents to the office, protect the culture, and make sure everyone is happy! "
5256 S Mission Rd Suite 123, Bonsall, California, 92003, USA






