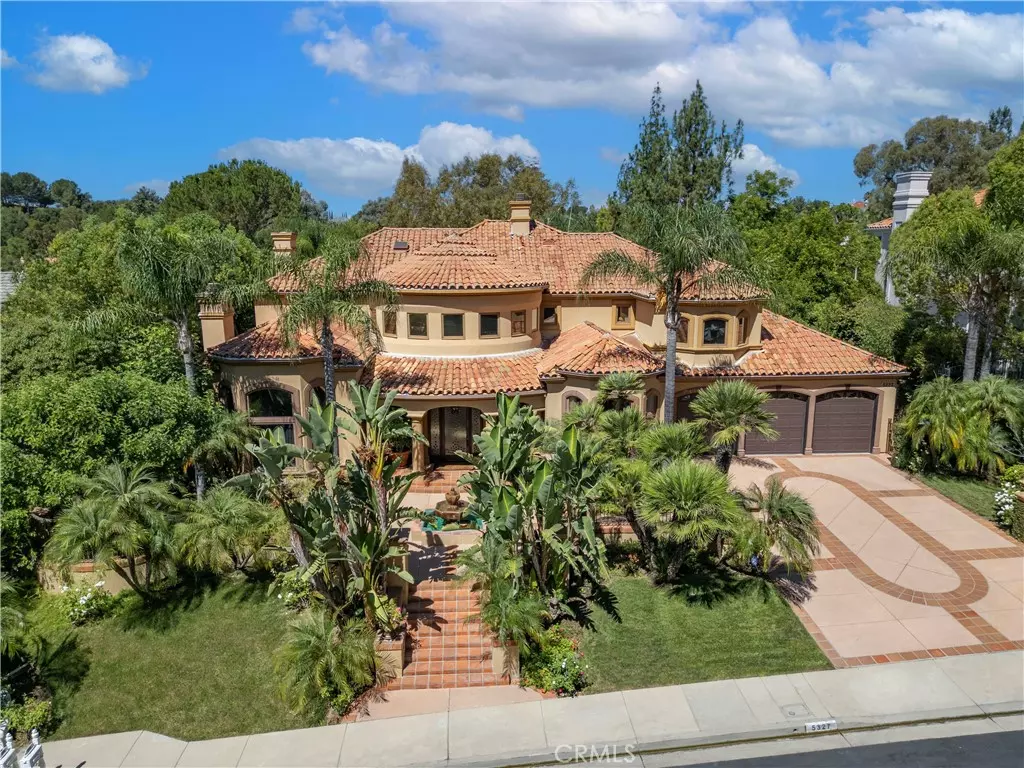6 Beds
7 Baths
7,078 SqFt
6 Beds
7 Baths
7,078 SqFt
Key Details
Property Type Single Family Home
Sub Type Single Family Residence
Listing Status Active
Purchase Type For Sale
Square Footage 7,078 sqft
Price per Sqft $564
MLS Listing ID SR24199793
Bedrooms 6
Full Baths 6
Half Baths 1
Condo Fees $575
HOA Fees $575/mo
HOA Y/N Yes
Year Built 1990
Lot Size 0.373 Acres
Property Description
Step inside to discover a breathtaking two-story entrance with a sweeping staircase. The elegant living room features hip porcelain black and white tile, soaring ceilings, and a stunning fireplace. Large windows frame picturesque views of the lush surroundings.
The heart of the home is the updated kitchen, which opens to a spacious family room. Here, you'll find light wood floors, a stylish stacked stone fireplace, and a built-in bar perfect for entertaining. The kitchen itself is a chef's dream, complete with quartz counters, subway tile, high-end appliances, and a generous breakfast bar.
Upstairs, the primary bedroom suite is a true retreat, featuring a sitting area, romantic stone fireplace, dual walk-in closets, and a luxurious bathroom with marble finishes. A dedicated office with custom built-in shelving provides a quiet workspace.
Outside, the backyard is an oasis of relaxation and fun. Take a dip in the pebble-tech pool or unwind in the separate hot tub. A covered pavilion with a built-in fan offers shade for outdoor dining, while the built-in BBQ center is ideal for al fresco cooking.
This exceptional property is part of a community that offers tennis and pickleball courts. Served by award-winning Las Virgenes Schools, it's also conveniently close to Malibu's beaches and all the attractions of Southern California.
Location
State CA
County Los Angeles
Area Clb - Calabasas
Zoning LCA21*
Rooms
Main Level Bedrooms 2
Interior
Interior Features Wet Bar, Breakfast Bar, Breakfast Area, Cathedral Ceiling(s), Separate/Formal Dining Room, High Ceilings, In-Law Floorplan, Quartz Counters, Two Story Ceilings, Bedroom on Main Level, Primary Suite, Walk-In Pantry, Wine Cellar, Walk-In Closet(s)
Heating Central
Cooling Central Air
Fireplaces Type Family Room, Living Room, Primary Bedroom
Fireplace Yes
Appliance Barbecue, Gas Cooktop
Laundry Laundry Room
Exterior
Exterior Feature Fire Pit
Parking Features Door-Multi, Direct Access, Garage
Garage Spaces 3.0
Garage Description 3.0
Pool Private
Community Features Street Lights, Suburban, Gated
Amenities Available Pickleball, Guard, Security, Tennis Court(s)
View Y/N No
View None
Roof Type Spanish Tile
Porch Patio
Attached Garage Yes
Total Parking Spaces 3
Private Pool Yes
Building
Lot Description Sprinkler System, Yard
Dwelling Type House
Story 2
Entry Level Two
Sewer Public Sewer
Water Public
Architectural Style Mediterranean
Level or Stories Two
New Construction No
Schools
High Schools Calabasas
School District Las Virgenes
Others
HOA Name MVE HOA
Senior Community No
Tax ID 2049039019
Security Features Gated with Guard,Gated Community,Gated with Attendant,24 Hour Security,Security Guard
Acceptable Financing Cash to New Loan
Listing Terms Cash to New Loan
Special Listing Condition Standard

"My job is to find and attract mastery-based agents to the office, protect the culture, and make sure everyone is happy! "
5256 S Mission Rd Suite 123, Bonsall, California, 92003, USA






