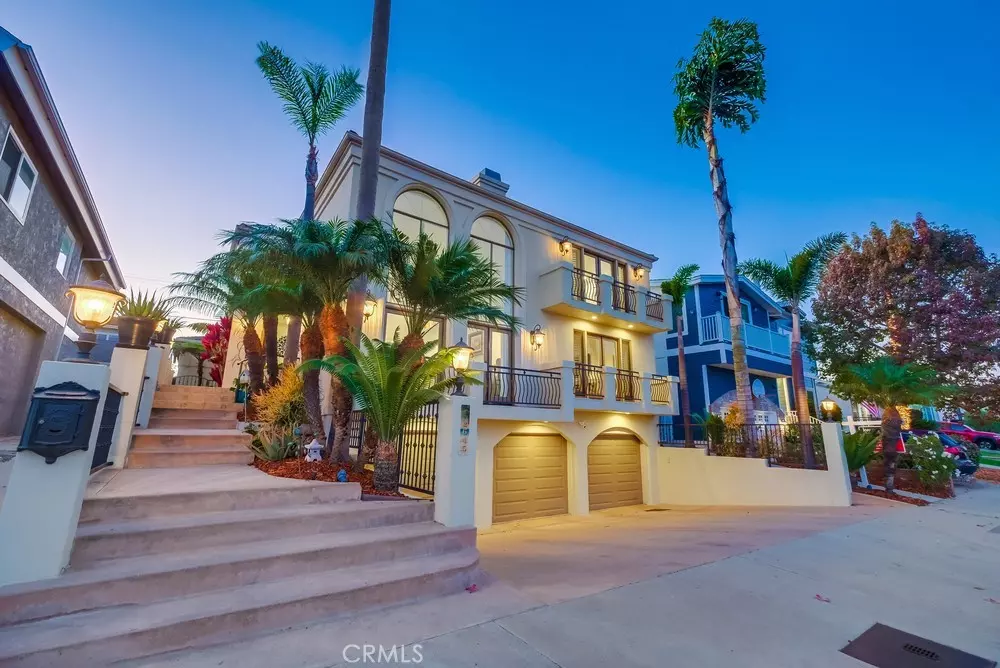4 Beds
3 Baths
3,261 SqFt
4 Beds
3 Baths
3,261 SqFt
Key Details
Property Type Single Family Home
Sub Type Single Family Residence
Listing Status Active
Purchase Type For Sale
Square Footage 3,261 sqft
Price per Sqft $550
MLS Listing ID SB24222188
Bedrooms 4
Full Baths 3
HOA Y/N No
Year Built 1990
Lot Size 5,505 Sqft
Property Description
Up the striking staircase, the serene master bedroom awaits, offering a three-quarter bathroom, skylight, his-and-hers closets, and breathtaking views of the harbor and mountains. Three additional bedrooms, a full bath, and a convenient laundry closet provide comfortable living spaces for the whole family. Throughout the home, classic architectural elements such as crown molding, stained hardwood floors, custom cabinetry, and artisan tilework create an atmosphere of timeless sophistication. Designed for effortless indoor and outdoor living, the home invites guests to relax on the private brick patio, which sits adjacent to the detached guest quarters. This separate guest house offers 1,278 square feet of additional space, including a guest room with a three-quarter bath, a cozy loft with new carpet and a built-in entertainment unit, and a bonus room, all of which can be easily converted into an ADU. With an emphasis on elegance and comfort, this home provides a unique retreat for family living. Every detail has been carefully considered, creating a harmonious space that combines luxury and warmth. ALL FURNITURE IS NEGOTIABLE.
Location
State CA
County Los Angeles
Area 180 - Palisades
Zoning LAR1
Rooms
Other Rooms Guest House Detached, Cabana
Interior
Interior Features Balcony, Crown Molding, Separate/Formal Dining Room, Eat-in Kitchen, Granite Counters, High Ceilings, Pantry, Recessed Lighting, Bar, All Bedrooms Up, Loft, Primary Suite
Heating Central
Cooling None
Flooring Tile, Wood
Fireplaces Type Family Room, Gas Starter, Living Room, Outside, Wood Burning
Fireplace Yes
Appliance Barbecue, Double Oven, Dishwasher, Electric Oven, Disposal, Gas Range, Microwave, Refrigerator, Trash Compactor, Tankless Water Heater, Water To Refrigerator, Dryer, Washer
Laundry Washer Hookup, Gas Dryer Hookup, Upper Level
Exterior
Parking Features Door-Multi, Garage Faces Front, Garage
Garage Spaces 3.0
Garage Description 3.0
Pool None
Community Features Curbs, Hiking, Street Lights, Sidewalks
View Y/N Yes
View Harbor, Mountain(s)
Roof Type Shingle
Porch Brick, Covered, Patio
Attached Garage Yes
Total Parking Spaces 3
Private Pool No
Building
Lot Description 0-1 Unit/Acre
Dwelling Type House
Story 2
Entry Level Two
Sewer Public Sewer
Water Public
Level or Stories Two
Additional Building Guest House Detached, Cabana
New Construction No
Schools
Middle Schools Dana
High Schools San Pedro
School District Los Angeles Unified
Others
Senior Community No
Tax ID 7470011021
Acceptable Financing Cash, Cash to New Loan, Conventional, Submit
Listing Terms Cash, Cash to New Loan, Conventional, Submit
Special Listing Condition Standard

"My job is to find and attract mastery-based agents to the office, protect the culture, and make sure everyone is happy! "
5256 S Mission Rd Suite 123, Bonsall, California, 92003, USA






