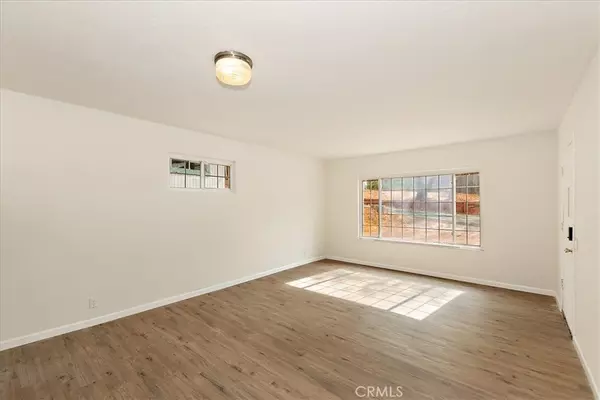4 Beds
2 Baths
2,109 SqFt
4 Beds
2 Baths
2,109 SqFt
Key Details
Property Type Single Family Home
Sub Type Single Family Residence
Listing Status Active Under Contract
Purchase Type For Sale
Square Footage 2,109 sqft
Price per Sqft $213
Subdivision Crestline (Cres)
MLS Listing ID IV24223237
Bedrooms 4
Full Baths 2
HOA Y/N No
Year Built 1965
Lot Size 3,706 Sqft
Property Description
Location
State CA
County San Bernardino
Area 286 - Crestline Area
Zoning CF/RS-14M
Interior
Interior Features Breakfast Bar, Breakfast Area, Separate/Formal Dining Room
Heating Central, Fireplace(s), Wood
Cooling Wall/Window Unit(s)
Flooring Laminate
Fireplaces Type Family Room
Fireplace Yes
Laundry Gas Dryer Hookup, Inside
Exterior
Garage Spaces 2.0
Garage Description 2.0
Pool None
Community Features Fishing, Hiking, Rural
View Y/N Yes
View Mountain(s), Trees/Woods
Porch Deck
Attached Garage Yes
Total Parking Spaces 2
Private Pool No
Building
Lot Description Back Yard
Dwelling Type House
Story 2
Entry Level Two
Sewer Public Sewer
Water Public
Level or Stories Two
New Construction No
Schools
School District Rim Of The World
Others
Senior Community No
Tax ID 0343143130000
Acceptable Financing Cash, Conventional, FHA, Submit, VA Loan
Listing Terms Cash, Conventional, FHA, Submit, VA Loan
Special Listing Condition Standard, Trust

"My job is to find and attract mastery-based agents to the office, protect the culture, and make sure everyone is happy! "
5256 S Mission Rd Suite 123, Bonsall, California, 92003, USA






