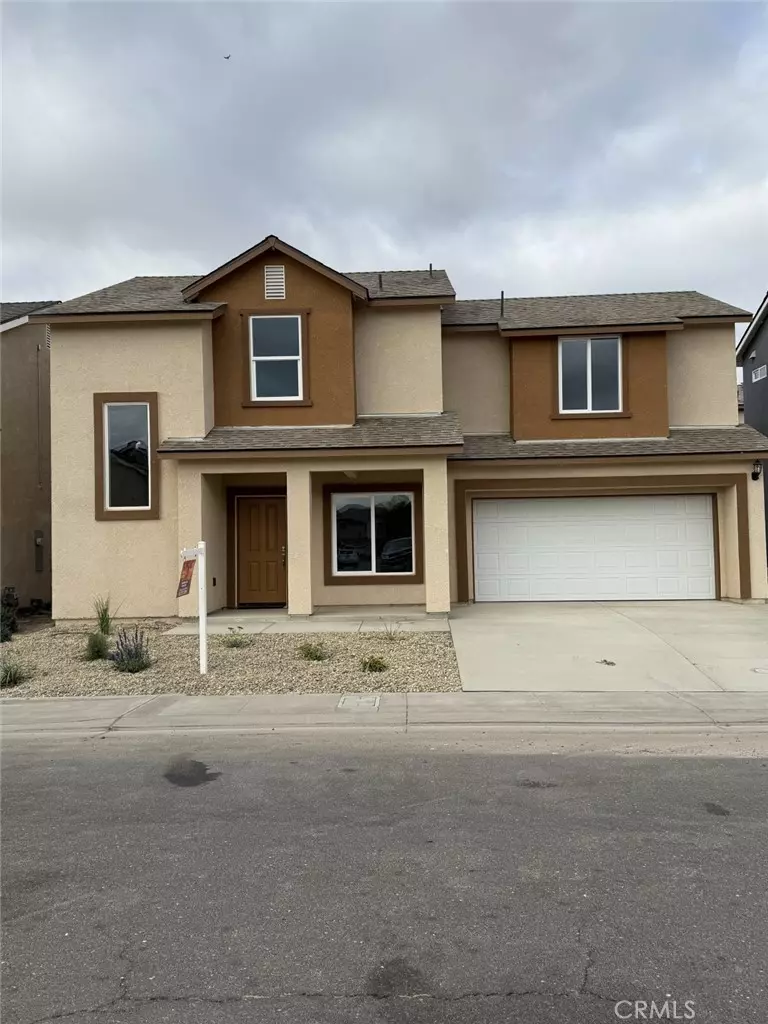4 Beds
3 Baths
1,638 SqFt
4 Beds
3 Baths
1,638 SqFt
Key Details
Property Type Single Family Home
Sub Type Single Family Residence
Listing Status Active
Purchase Type For Sale
Square Footage 1,638 sqft
Price per Sqft $262
MLS Listing ID TR24225137
Bedrooms 4
Full Baths 3
HOA Y/N No
Year Built 2024
Lot Size 2,901 Sqft
Property Description
Location
State CA
County Merced
Zoning P-D
Interior
Interior Features Chair Rail, Separate/Formal Dining Room, Granite Counters, Open Floorplan, Recessed Lighting, All Bedrooms Up, Walk-In Closet(s)
Heating Central, High Efficiency, Heat Pump, Zoned
Cooling Central Air, Heat Pump, Zoned
Flooring Carpet, Vinyl
Fireplaces Type None
Fireplace No
Appliance Built-In Range, Dishwasher, Electric Oven, Electric Water Heater, Disposal, High Efficiency Water Heater, Microwave, Water To Refrigerator
Laundry Laundry Closet, Upper Level
Exterior
Garage Spaces 2.0
Garage Description 2.0
Fence New Condition, Wood
Pool None
Community Features Biking, Curbs, Dog Park, Sidewalks
Utilities Available Electricity Connected, Sewer Connected, Water Connected
View Y/N No
View None
Roof Type Asphalt
Accessibility Accessible Doors, Accessible Hallway(s)
Porch Patio, Porch
Attached Garage Yes
Total Parking Spaces 2
Private Pool No
Building
Lot Description Back Yard, Drip Irrigation/Bubblers, Front Yard, Walkstreet
Dwelling Type House
Story 2
Entry Level Two
Foundation Slab
Sewer Public Sewer
Water Public
Level or Stories Two
New Construction Yes
Schools
School District Merced City
Others
Senior Community No
Tax ID 206175005000
Security Features Carbon Monoxide Detector(s),Fire Sprinkler System,Smoke Detector(s)
Acceptable Financing Submit
Listing Terms Submit
Special Listing Condition Standard

"My job is to find and attract mastery-based agents to the office, protect the culture, and make sure everyone is happy! "
5256 S Mission Rd Suite 123, Bonsall, California, 92003, USA






