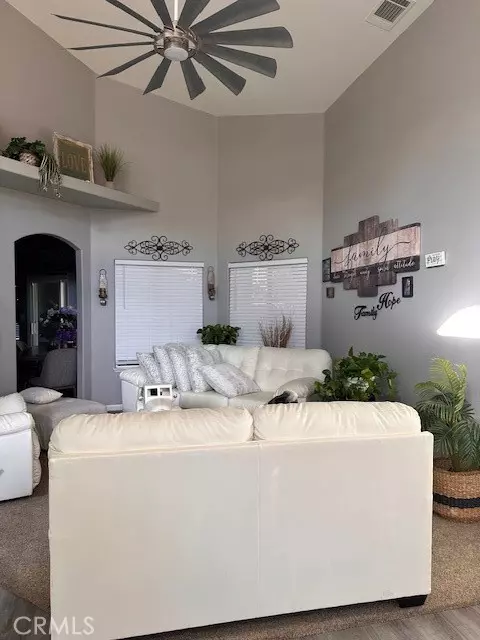4 Beds
3 Baths
2,278 SqFt
4 Beds
3 Baths
2,278 SqFt
Key Details
Property Type Single Family Home
Sub Type Single Family Residence
Listing Status Active
Purchase Type For Sale
Square Footage 2,278 sqft
Price per Sqft $289
MLS Listing ID MC24225726
Bedrooms 4
Full Baths 3
Construction Status Turnkey
HOA Y/N No
Year Built 2001
Lot Size 8,001 Sqft
Property Description
Location
State CA
County Merced
Zoning R-1-6
Rooms
Main Level Bedrooms 4
Interior
Interior Features Breakfast Area, Crown Molding, Separate/Formal Dining Room, Granite Counters, Recessed Lighting, Smart Home, All Bedrooms Down, Primary Suite
Heating Central, Fireplace(s)
Cooling Central Air
Flooring Carpet, Wood
Fireplaces Type Family Room
Fireplace Yes
Appliance Dishwasher, Gas Cooktop, Microwave
Laundry Inside, Laundry Room
Exterior
Exterior Feature Barbecue, Lighting, Rain Gutters
Parking Features Driveway, Garage Faces Front, Gravel
Garage Spaces 2.0
Garage Description 2.0
Pool Gunite, Private
Community Features Street Lights, Sidewalks
Utilities Available Cable Available, Sewer Connected, Water Connected
View Y/N Yes
View Neighborhood
Roof Type Composition
Porch Concrete, Covered, Deck, Patio
Attached Garage Yes
Total Parking Spaces 4
Private Pool Yes
Building
Lot Description Back Yard, Drip Irrigation/Bubblers, Front Yard, Sprinkler System
Dwelling Type House
Story 1
Entry Level One
Foundation Slab
Sewer Public Sewer
Water Public
Architectural Style Contemporary
Level or Stories One
New Construction No
Construction Status Turnkey
Schools
School District Merced Union
Others
Senior Community No
Tax ID 008310048000
Security Features Prewired,Fire Detection System,Smoke Detector(s)
Acceptable Financing Submit
Listing Terms Submit
Special Listing Condition Standard

"My job is to find and attract mastery-based agents to the office, protect the culture, and make sure everyone is happy! "
5256 S Mission Rd Suite 123, Bonsall, California, 92003, USA






