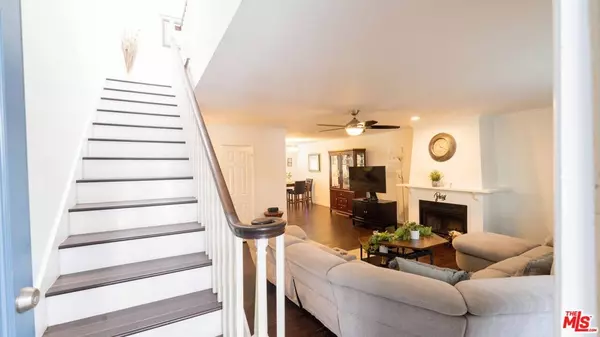3 Beds
3 Baths
1,482 SqFt
3 Beds
3 Baths
1,482 SqFt
Key Details
Property Type Condo
Sub Type Condominium
Listing Status Active
Purchase Type For Sale
Square Footage 1,482 sqft
Price per Sqft $489
Subdivision Cape Cod Villas
MLS Listing ID 24459289
Bedrooms 3
Full Baths 2
Half Baths 1
Condo Fees $390
Construction Status Additions/Alterations
HOA Fees $390/mo
HOA Y/N Yes
Year Built 1984
Lot Size 2.384 Acres
Property Description
Location
State CA
County Los Angeles
Area 136 - Central Carson
Zoning CARM25U&D*
Interior
Interior Features Wet Bar, Breakfast Bar, Separate/Formal Dining Room, Open Floorplan, Recessed Lighting, Storage, Walk-In Closet(s)
Heating Central
Cooling Central Air
Flooring Wood
Fireplaces Type Living Room
Furnishings Unfurnished
Fireplace Yes
Appliance Dishwasher, Gas Cooktop, Gas Oven, Microwave, Refrigerator
Laundry Laundry Room
Exterior
Parking Features Controlled Entrance, Door-Multi, Direct Access, Electric Gate, Garage, Gated, Private
Garage Spaces 2.0
Garage Description 2.0
Fence Wrought Iron
Pool Fenced, Heated, In Ground, Association
Community Features Gated
Amenities Available Controlled Access, Meeting Room, Pool, Spa/Hot Tub
View Y/N No
View None
Porch Front Porch
Attached Garage Yes
Total Parking Spaces 2
Private Pool No
Building
Dwelling Type Townhouse
Faces West
Story 3
Entry Level Three Or More
Architectural Style Cape Cod
Level or Stories Three Or More
New Construction No
Construction Status Additions/Alterations
Schools
School District Los Angeles Unified
Others
Pets Allowed Call
Senior Community No
Tax ID 7343018121
Security Features Carbon Monoxide Detector(s),Gated Community,Smoke Detector(s)
Acceptable Financing VA Loan
Listing Terms VA Loan
Financing FHA,VA
Special Listing Condition Standard
Pets Allowed Call

"My job is to find and attract mastery-based agents to the office, protect the culture, and make sure everyone is happy! "
5256 S Mission Rd Suite 123, Bonsall, California, 92003, USA






