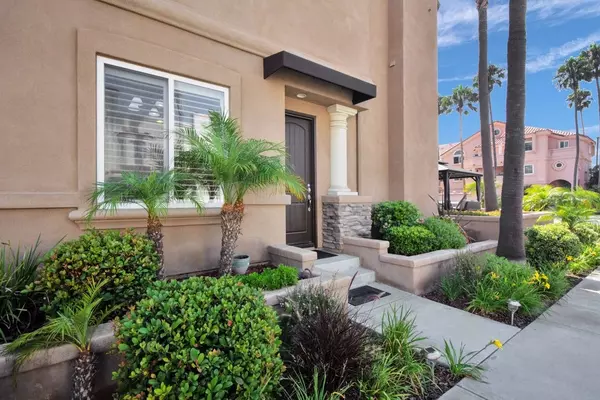4 Beds
5 Baths
2,766 SqFt
4 Beds
5 Baths
2,766 SqFt
Key Details
Property Type Single Family Home
Sub Type Single Family Residence
Listing Status Active
Purchase Type For Sale
Square Footage 2,766 sqft
Price per Sqft $958
Subdivision Beach Homes North (Bchn)
MLS Listing ID OC24227720
Bedrooms 4
Full Baths 4
Half Baths 1
HOA Y/N No
Year Built 2004
Lot Size 2,935 Sqft
Property Description
This stunning custom beach home is ideally located just one block from the beach, sitting on a coveted corner lot. The property offers 4 spacious bedrooms, 4.5 bathrooms, and a bonus room on the second floor. There are two primary suites – one on the second floor and another in the third-floor loft, which also features a private sun deck with breathtaking views. You'll enjoy the luxury of being just steps away from the beach, pier, downtown Main Street, The Strand shopping, and Pacific City.
The home showcases a variety of beautiful upgrades, including stone and wood flooring, crown molding, custom window coverings, and unique light fixtures. The spacious living room opens to a front patio with ocean views, perfect for unwinding. The gourmet kitchen features a large island, granite countertops, six gas burners, built-in refrigerator, oven, microwave, and dishwasher. There's also a charming side patio with a fountain and gas hookup, ideal for outdoor dining.
The luxurious primary suite on the second floor includes a cozy fireplace, and the en-suite bath boasts a Jacuzzi tub, stone counters, dual sinks, a tumbled stone shower, and a walk-in closet. The third-floor loft, which is also a primary suite, is versatile – it can be used as a bedroom, office, or game room, and includes its own full bath. The home is complete with an attached 2-car garage offering direct access to both the family room and kitchen.
**Additional Features:**
- Vaulted ceilings
- A media room on the second floor
- Outdoor shower to rinse off sand before entering the home
- Walking distance to the beach, Huntington Beach Pier, shopping, restaurants, schools, and dog beach
- All utilities are underground, as twelve homes in the block were built simultaneously
**Home Inspection and Termite Report Completed:**
Both a home inspection and termite report have been completed, providing peace of mind to potential buyers.
**Tenant Information:**
The property is currently occupied by fantastic tenants with a lease that runs through March 2025. They are open to either staying or vacating, giving potential buyers the flexibility to move in immediately or continue with rental income.
This beachside estate is perfect for those seeking a laid-back lifestyle with all the modern conveniences. Don't miss your chance to own this exceptional home in Huntington Beach!
Location
State CA
County Orange
Area 15 - West Huntington Beach
Interior
Interior Features Breakfast Bar, Built-in Features, Balcony, Block Walls, Ceiling Fan(s), Crown Molding, Cathedral Ceiling(s), Granite Counters, High Ceilings, Open Floorplan, Pantry, Stone Counters, Recessed Lighting, Storage, Wired for Data, All Bedrooms Up, Walk-In Closet(s)
Heating Forced Air
Cooling None
Flooring Stone, Wood
Fireplaces Type Family Room
Inclusions Refrigerator, washer & dryer
Fireplace Yes
Appliance 6 Burner Stove, Built-In Range, Convection Oven, Dishwasher, Disposal, Gas Range, Gas Water Heater, Microwave, Refrigerator, Water To Refrigerator
Laundry Washer Hookup, Gas Dryer Hookup, Inside, Laundry Room
Exterior
Garage Spaces 2.0
Garage Description 2.0
Pool None
Community Features Biking, Curbs, Dog Park, Water Sports
Utilities Available Cable Available, Electricity Available, Phone Available, Water Available
View Y/N Yes
View Ocean
Porch Patio, Porch
Attached Garage Yes
Total Parking Spaces 2
Private Pool No
Building
Lot Description Corner Lot, Sprinkler System, Street Level
Dwelling Type House
Story 3
Entry Level Three Or More
Sewer Public Sewer
Water Public
Architectural Style Mediterranean
Level or Stories Three Or More
New Construction No
Schools
School District Huntington Beach Union High
Others
Senior Community No
Tax ID 02316522
Acceptable Financing Cash, Conventional
Listing Terms Cash, Conventional
Special Listing Condition Standard

"My job is to find and attract mastery-based agents to the office, protect the culture, and make sure everyone is happy! "
5256 S Mission Rd Suite 123, Bonsall, California, 92003, USA






