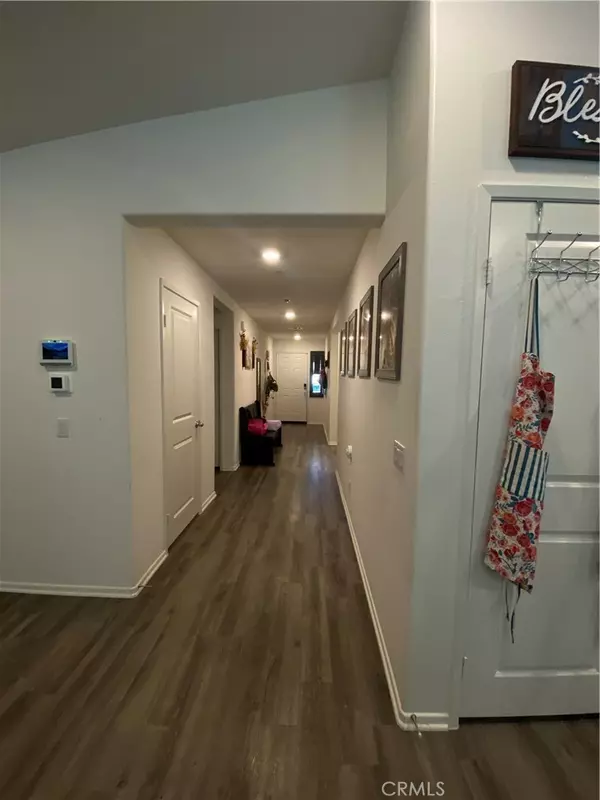4 Beds
3 Baths
1,897 SqFt
4 Beds
3 Baths
1,897 SqFt
Key Details
Property Type Single Family Home
Sub Type Single Family Residence
Listing Status Active
Purchase Type For Sale
Square Footage 1,897 sqft
Price per Sqft $282
MLS Listing ID IV24226553
Bedrooms 4
Full Baths 3
Construction Status Turnkey
HOA Y/N No
Year Built 2023
Lot Size 7,226 Sqft
Property Description
This is an awesome floor plan! 1 Year old Single story OPEN Floor Plan built in 2023 almost 2,000 square feet
4 Bedroom 3 Bath ! On a Corner LOT!
WITH PAID OFF SOLAR !
Everything is under 1 year old! Still comes with transferable builder warranty's !!!!!
NO HOA dues! LOWER ASSESMENTS THAN many brand-new HOMES!
Close to shopping, transportation and schools!
Location
State CA
County Riverside
Area Srcar - Southwest Riverside County
Rooms
Main Level Bedrooms 4
Interior
Interior Features Breakfast Bar, Breakfast Area, Block Walls, Ceiling Fan(s), Crown Molding, Granite Counters, In-Law Floorplan, Country Kitchen, Open Floorplan, Pantry, Recessed Lighting, All Bedrooms Down, Bedroom on Main Level, Entrance Foyer, Main Level Primary, Primary Suite, Walk-In Closet(s)
Heating Central
Cooling Central Air
Flooring Carpet, Vinyl
Fireplaces Type None
Fireplace No
Appliance Dishwasher, Free-Standing Range, Disposal, Gas Oven, Gas Range, Microwave, Self Cleaning Oven, Water Heater
Laundry Washer Hookup, Gas Dryer Hookup, Inside, Laundry Room
Exterior
Exterior Feature Lighting
Parking Features Direct Access, Driveway Level, Driveway, Garage Faces Front, Garage
Garage Spaces 2.0
Garage Description 2.0
Fence Block, New Condition, Vinyl
Pool None
Community Features Curbs, Foothills, Golf, Hiking, Storm Drain(s), Street Lights, Sidewalks
Utilities Available Cable Connected, Electricity Connected, Natural Gas Connected, Phone Connected, Sewer Connected, Water Connected
View Y/N Yes
View Hills
Roof Type Tile
Porch Concrete
Attached Garage Yes
Total Parking Spaces 6
Private Pool No
Building
Lot Description Back Yard, Corner Lot, Corners Marked, Front Yard, Level, Sprinkler System
Dwelling Type House
Story 1
Entry Level One
Foundation Slab
Sewer Public Sewer
Water Public
Architectural Style Traditional
Level or Stories One
New Construction No
Construction Status Turnkey
Schools
School District San Jacinto Unified
Others
Senior Community No
Tax ID 434561001
Security Features Carbon Monoxide Detector(s),Smoke Detector(s)
Acceptable Financing Cash, Conventional, 1031 Exchange, FHA, Submit, USDA Loan, VA Loan
Green/Energy Cert Solar
Listing Terms Cash, Conventional, 1031 Exchange, FHA, Submit, USDA Loan, VA Loan
Special Listing Condition Standard

"My job is to find and attract mastery-based agents to the office, protect the culture, and make sure everyone is happy! "
5256 S Mission Rd Suite 123, Bonsall, California, 92003, USA






