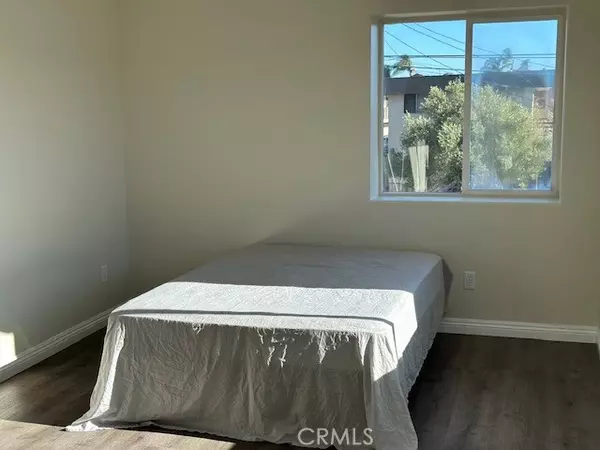4 Beds
4 Baths
2,280 SqFt
4 Beds
4 Baths
2,280 SqFt
Key Details
Property Type Condo
Sub Type Condominium
Listing Status Active
Purchase Type For Sale
Square Footage 2,280 sqft
Price per Sqft $350
MLS Listing ID TR24231265
Bedrooms 4
Full Baths 4
Construction Status Turnkey
HOA Y/N No
Year Built 2007
Lot Size 9,199 Sqft
Property Description
Location
State CA
County Los Angeles
Area 118 - Pacific Square
Zoning GAR3
Rooms
Other Rooms Two On A Lot
Main Level Bedrooms 1
Interior
Interior Features Ceiling Fan(s), Open Floorplan, Stone Counters, Storage, Bedroom on Main Level, Multiple Primary Suites, Primary Suite, Walk-In Closet(s)
Heating Central, Fireplace(s), Natural Gas
Cooling Central Air, Electric, Attic Fan
Flooring Tile, Vinyl
Fireplaces Type Living Room
Fireplace Yes
Appliance ENERGY STAR Qualified Appliances, Free-Standing Range, Disposal, Gas Oven, Gas Range, Microwave, Range Hood, Vented Exhaust Fan, Water To Refrigerator, Water Heater
Laundry Laundry Chute, Washer Hookup, Gas Dryer Hookup, Inside, Laundry Room
Exterior
Parking Features Driveway, Electric Gate, Garage, Garage Door Opener, Gated, Garage Faces Rear, Shared Driveway
Garage Spaces 2.0
Garage Description 2.0
Pool None
Community Features Sidewalks, Gated
Utilities Available Cable Available, Electricity Available, Electricity Connected, Natural Gas Available, Natural Gas Connected, Sewer Available, Sewer Connected, Water Available
View Y/N Yes
View City Lights
Roof Type Tile
Accessibility Accessible Doors, Accessible Hallway(s)
Porch Front Porch
Attached Garage Yes
Total Parking Spaces 3
Private Pool No
Building
Lot Description Front Yard, Lawn
Dwelling Type House
Story 2
Entry Level Two
Foundation Slab
Sewer Public Sewer
Water Private
Level or Stories Two
Additional Building Two On A Lot
New Construction No
Construction Status Turnkey
Schools
School District Los Angeles Unified
Others
Senior Community No
Tax ID 6103009066
Security Features Security Gate,Gated Community,Smoke Detector(s)
Acceptable Financing Cash, Conventional
Listing Terms Cash, Conventional
Special Listing Condition Standard

"My job is to find and attract mastery-based agents to the office, protect the culture, and make sure everyone is happy! "
5256 S Mission Rd Suite 123, Bonsall, California, 92003, USA






