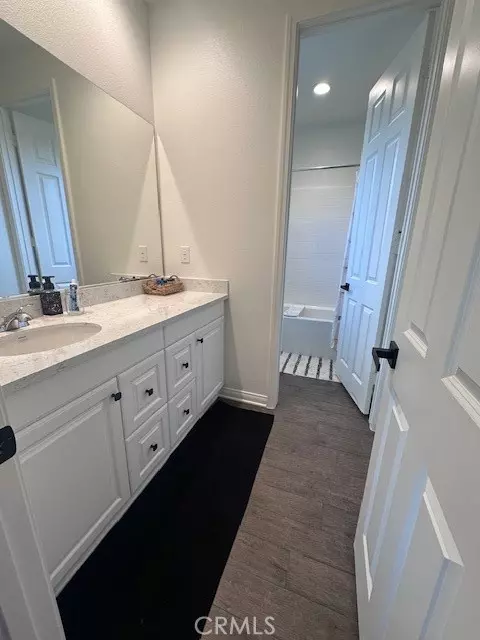4 Beds
3 Baths
2,514 SqFt
4 Beds
3 Baths
2,514 SqFt
Key Details
Property Type Single Family Home
Sub Type Single Family Residence
Listing Status Active
Purchase Type For Sale
Square Footage 2,514 sqft
Price per Sqft $296
MLS Listing ID IG24233395
Bedrooms 4
Full Baths 2
Half Baths 1
Construction Status Turnkey
HOA Y/N No
Year Built 2022
Lot Size 7,810 Sqft
Property Sub-Type Single Family Residence
Property Description
Location
State CA
County Riverside
Area Srcar - Southwest Riverside County
Rooms
Main Level Bedrooms 4
Interior
Interior Features Ceiling Fan(s), Open Floorplan, Recessed Lighting, Tile Counters, All Bedrooms Down
Heating Central
Cooling Central Air, ENERGY STAR Qualified Equipment
Flooring Tile
Fireplaces Type Family Room
Fireplace Yes
Appliance Built-In Range, Dishwasher, Gas Oven, Gas Water Heater, Microwave, Tankless Water Heater, Water To Refrigerator, Water Heater
Laundry Washer Hookup, Gas Dryer Hookup, Inside
Exterior
Garage Spaces 3.0
Garage Description 3.0
Fence Block, Excellent Condition, Vinyl
Pool None
Community Features Street Lights, Sidewalks
View Y/N Yes
View Hills
Roof Type Tile
Accessibility Safe Emergency Egress from Home, No Stairs, Parking, Accessible Doors
Porch Concrete, Covered, Patio
Attached Garage Yes
Total Parking Spaces 3
Private Pool No
Building
Lot Description Back Yard, Front Yard, Sprinklers In Front, Rectangular Lot
Dwelling Type House
Story 1
Entry Level One
Foundation See Remarks
Sewer Public Sewer
Water Public
Level or Stories One
New Construction No
Construction Status Turnkey
Schools
School District Lake Elsinore Unified
Others
Senior Community No
Tax ID 394330003
Security Features Carbon Monoxide Detector(s),Fire Detection System,Fire Sprinkler System,Smoke Detector(s)
Acceptable Financing Cash, Cash to New Loan, Conventional, FHA, Fannie Mae, Government Loan, USDA Loan
Green/Energy Cert Solar
Listing Terms Cash, Cash to New Loan, Conventional, FHA, Fannie Mae, Government Loan, USDA Loan
Special Listing Condition Standard

"My job is to find and attract mastery-based agents to the office, protect the culture, and make sure everyone is happy! "






