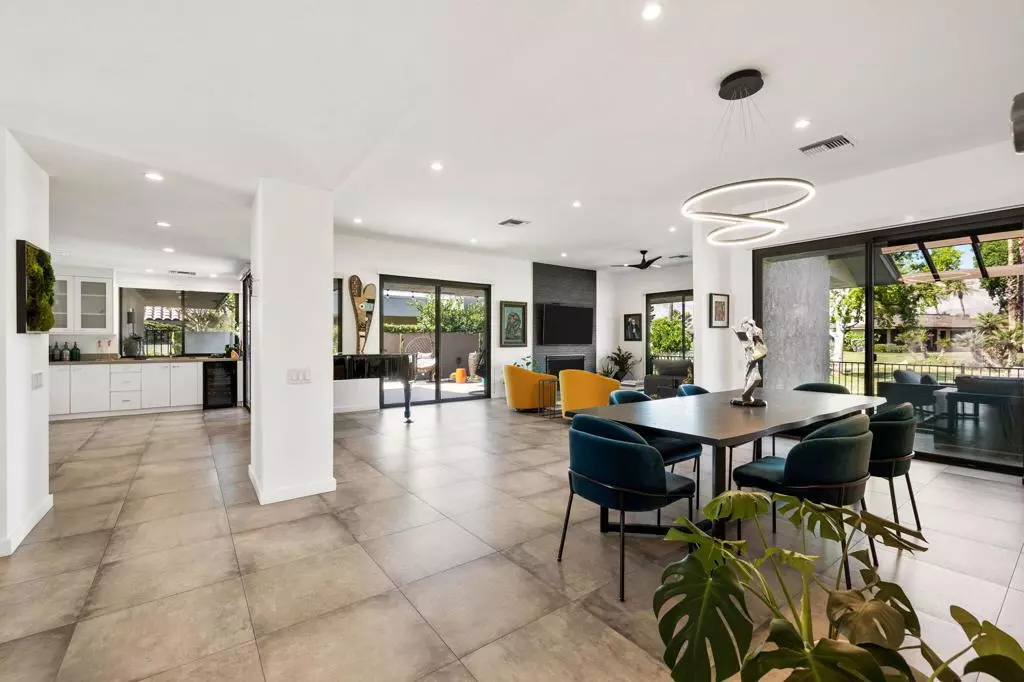3 Beds
3 Baths
2,561 SqFt
3 Beds
3 Baths
2,561 SqFt
Key Details
Property Type Single Family Home
Sub Type Single Family Residence
Listing Status Active
Purchase Type For Sale
Square Footage 2,561 sqft
Price per Sqft $466
Subdivision The Springs C.C.
MLS Listing ID 219119883DA
Bedrooms 3
Full Baths 3
Condo Fees $1,709
Construction Status Updated/Remodeled
HOA Fees $1,709/mo
HOA Y/N Yes
Year Built 1975
Lot Size 5,227 Sqft
Property Description
Location
State CA
County Riverside
Area 321 - Rancho Mirage
Interior
Interior Features Breakfast Bar, Separate/Formal Dining Room, High Ceilings, Open Floorplan, Primary Suite, Walk-In Closet(s)
Heating Central, Forced Air, Fireplace(s)
Cooling Central Air
Flooring Carpet, Tile
Fireplaces Type Gas, Living Room
Fireplace Yes
Appliance Dishwasher, Freezer, Gas Cooktop, Gas Oven, Refrigerator
Laundry Laundry Closet
Exterior
Parking Features Direct Access, Driveway, Garage, Garage Door Opener, Guest
Garage Spaces 2.0
Garage Description 2.0
Pool Community, In Ground
Community Features Golf, Gated, Pool
Amenities Available Clubhouse, Controlled Access, Fitness Center, Golf Course, Maintenance Grounds, Management, Other Courts, Pet Restrictions, Sauna, Security, Tennis Court(s), Cable TV
View Y/N Yes
View Park/Greenbelt, Mountain(s), Trees/Woods
Attached Garage Yes
Total Parking Spaces 4
Private Pool Yes
Building
Lot Description Greenbelt, Landscaped, Planned Unit Development
Story 1
Entry Level One
Level or Stories One
New Construction No
Construction Status Updated/Remodeled
Others
HOA Name The Springs Association
Senior Community No
Tax ID 688160033
Security Features Gated Community,24 Hour Security
Acceptable Financing Cash, Conventional
Listing Terms Cash, Conventional
Special Listing Condition Standard

"My job is to find and attract mastery-based agents to the office, protect the culture, and make sure everyone is happy! "
5256 S Mission Rd Suite 123, Bonsall, California, 92003, USA






