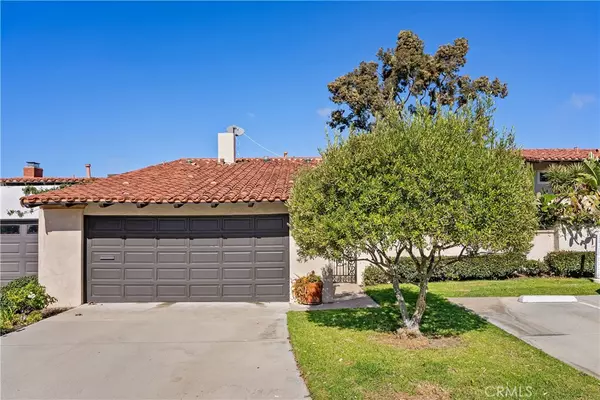3 Beds
3 Baths
1,808 SqFt
3 Beds
3 Baths
1,808 SqFt
Key Details
Property Type Single Family Home
Sub Type Single Family Residence
Listing Status Active
Purchase Type For Sale
Square Footage 1,808 sqft
Price per Sqft $1,299
MLS Listing ID OC24234155
Bedrooms 3
Full Baths 2
Half Baths 1
Condo Fees $352
Construction Status Updated/Remodeled
HOA Fees $352/mo
HOA Y/N Yes
Year Built 1970
Lot Size 2,909 Sqft
Property Description
Inside, high-end wide plank hardwood laminate flooring and custom paint create a polished, contemporary feel, complemented by sleek granite countertops. The gourmet kitchen, complete with stainless steel appliances, is designed for both entertaining and daily living. A charming Juliette balcony off the secondary bedroom brings the outdoors in, adding to the home's airy, coastal ambiance.
The primary bedroom is a peaceful retreat with serene water views to greet you each morning. An attached garage with epoxy floors adds both convenience and style, enhancing the home's thoughtful updates.
Located in the sought-after Eastbluff neighborhood, this home is just moments from Eastbluff Elementary and Corona del Mar High School, providing access to top-tier educational opportunities. The community offers amenities such as a nearby pool, scenic parks, and access to picturesque Back Bay trails. Additionally, you're only minutes from Fashion Island's shopping, dining, and boutique experiences, bringing the best of Newport Beach right to your doorstep.
This residence is more than just a home – it's an invitation to live the Newport Beach lifestyle in a truly exceptional setting.
Location
State CA
County Orange
Area Nv - East Bluff - Harbor View
Zoning R
Interior
Interior Features Built-in Features, Balcony, Ceiling Fan(s), Eat-in Kitchen, Granite Counters, Open Floorplan, Recessed Lighting, All Bedrooms Up, Primary Suite, Walk-In Closet(s)
Heating Central
Cooling Central Air
Flooring Laminate, Stone
Fireplaces Type Gas, Living Room
Fireplace Yes
Appliance Built-In Range, Dishwasher, Disposal, Gas Oven, Gas Range, Microwave, Refrigerator, Range Hood, Vented Exhaust Fan, Dryer, Washer
Laundry In Garage
Exterior
Exterior Feature Rain Gutters
Parking Features Direct Access, Garage Faces Front, Garage
Garage Spaces 2.0
Garage Description 2.0
Fence New Condition, Stone
Pool Association
Community Features Park, Street Lights, Suburban
Utilities Available Cable Connected, Electricity Connected, Natural Gas Connected, Phone Connected, Sewer Connected, Water Connected
Amenities Available Clubhouse, Maintenance Grounds, Maintenance Front Yard, Other Courts, Barbecue, Playground, Pool, Spa/Hot Tub, Trail(s)
Waterfront Description Bayfront
View Y/N Yes
View Back Bay
Roof Type Spanish Tile
Porch Open, Patio, Stone
Attached Garage Yes
Total Parking Spaces 2
Private Pool No
Building
Lot Description Sprinklers In Front, Level
Dwelling Type House
Story 2
Entry Level Two
Foundation Permanent, Slab
Sewer Public Sewer
Water Public
Architectural Style Spanish
Level or Stories Two
New Construction No
Construction Status Updated/Remodeled
Schools
Elementary Schools Eastbluff
Middle Schools Corona Del Mar
High Schools Corona Del Mar
School District Newport Mesa Unified
Others
HOA Name The Bluffs
Senior Community No
Tax ID 44020223
Security Features Carbon Monoxide Detector(s),Smoke Detector(s)
Acceptable Financing Cash, Cash to New Loan, Conventional
Listing Terms Cash, Cash to New Loan, Conventional
Special Listing Condition Standard

"My job is to find and attract mastery-based agents to the office, protect the culture, and make sure everyone is happy! "
5256 S Mission Rd Suite 123, Bonsall, California, 92003, USA






