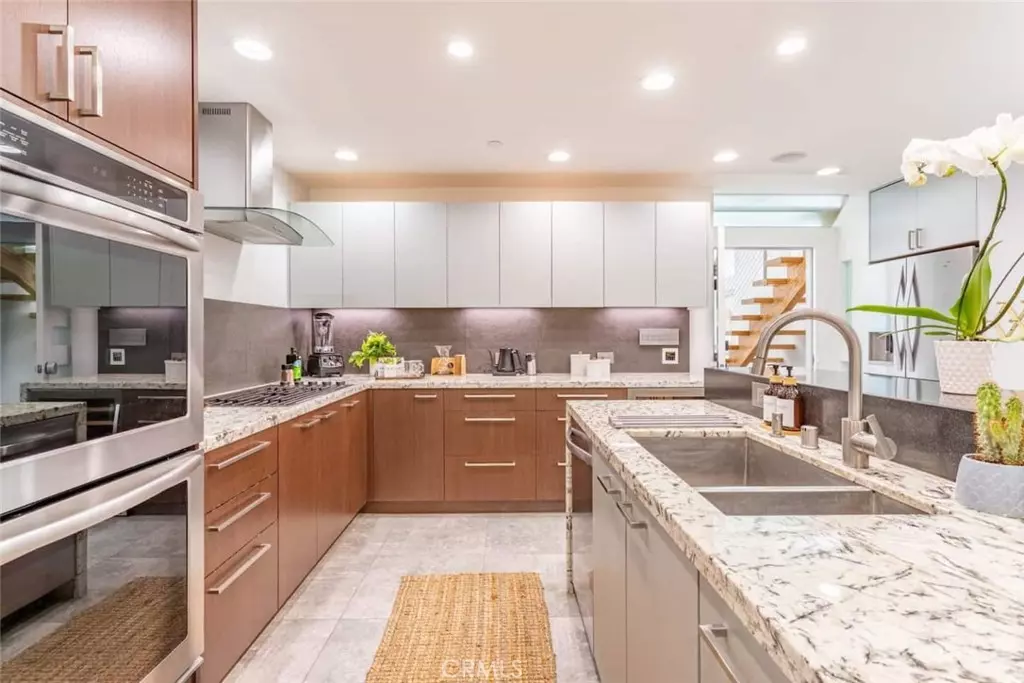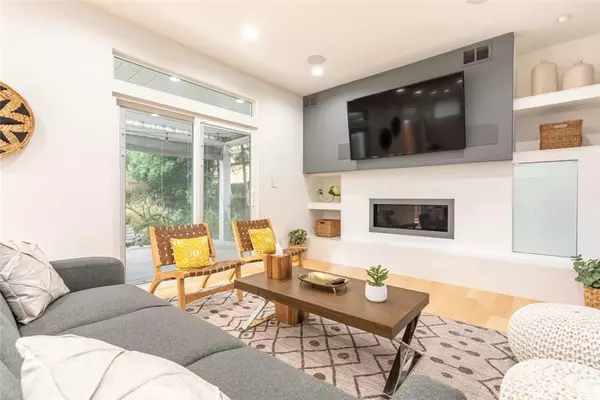4 Beds
4 Baths
2,185 SqFt
4 Beds
4 Baths
2,185 SqFt
Key Details
Property Type Single Family Home
Sub Type Single Family Residence
Listing Status Active
Purchase Type For Rent
Square Footage 2,185 sqft
MLS Listing ID PF24237186
Bedrooms 4
Full Baths 4
Construction Status Updated/Remodeled,Turnkey
HOA Y/N No
Year Built 2019
Lot Size 5,392 Sqft
Property Description
The gourmet kitchen is a chef’s dream with a large center island, sleek appliances, and a seamless flow into the dining area and living room. Cozy up by the Heat & Glo gas fireplace or entertain with ease as the living room opens to a professionally designed outdoor oasis, complete with Sunbrella patio shades, a koi pond, low maintenance turf, and stylish pavers.
Upstairs, the primary suite and two guest bedrooms each include en suite bathrooms and private expansive balconies offering serene skyline and greenery views. A custom staircase connects to the main floor, where a fourth bedroom with an en suite bathroom doubles as an ideal office space.
Thoughtful exterior upgrades include a rainwater harvesting system, hardwired security cameras, a tankless water heater, and an automated gate for the fenced front yard. The oversized garage is EV-ready and houses a washer and dryer. Additional highlights include maple hardwood flooring throughout, LED lighting and USB-equipped Legrand outlets, and digitally controlled surround sound system.
Available unfurnished or furnished with additional cost, this exceptional home includes gardening services. Tenant covers all other utilities. No smoking; inquire about pets. This property is in high demand and won’t last long. Private showings are available starting December 1st so schedule yours today!
Location
State CA
County Los Angeles
Area 101 - North Inglewood
Zoning INR2YY
Rooms
Main Level Bedrooms 1
Interior
Interior Features Breakfast Bar, Balcony, Eat-in Kitchen, Granite Counters, High Ceilings, Open Floorplan, Stone Counters, Recessed Lighting, Sunken Living Room, Two Story Ceilings, Unfurnished, Wired for Sound, Bedroom on Main Level, Main Level Primary, Primary Suite, Walk-In Closet(s)
Heating Central
Cooling Central Air
Flooring Wood
Fireplaces Type Gas, Living Room
Furnishings Unfurnished
Fireplace Yes
Appliance Convection Oven, Double Oven, Dishwasher, ENERGY STAR Qualified Appliances, Electric Oven, Electric Water Heater, Freezer, Gas Cooktop, Disposal, Gas Range, Ice Maker, Microwave, Refrigerator, Range Hood, Tankless Water Heater, Vented Exhaust Fan, Water To Refrigerator, Water Heater, Water Purifier, Dryer, Washer
Laundry In Garage
Exterior
Exterior Feature Awning(s), Koi Pond, Lighting, Rain Gutters
Parking Features Direct Access, Door-Single, Driveway, Garage, Gated, Private, One Space
Garage Spaces 2.0
Garage Description 2.0
Fence Excellent Condition
Pool None
Community Features Curbs, Street Lights, Suburban, Sidewalks, Urban
View Y/N Yes
View City Lights, Neighborhood
Roof Type Shingle
Accessibility Safe Emergency Egress from Home
Porch Concrete, Covered, Front Porch, Open, Patio, Porch
Attached Garage Yes
Total Parking Spaces 4
Private Pool No
Building
Lot Description Back Yard, Front Yard, Garden, Sprinklers In Rear, Sprinklers In Front, Lawn, Sprinklers Timer, Yard
Dwelling Type House
Story 2
Entry Level Two
Foundation Slab
Sewer Public Sewer
Water Public
Architectural Style Contemporary, Modern
Level or Stories Two
New Construction No
Construction Status Updated/Remodeled,Turnkey
Schools
School District Inglewood Unified
Others
Pets Allowed Call, Cats OK, Dogs OK, Yes
Senior Community No
Tax ID 4013018016
Security Features Prewired,Security System,Carbon Monoxide Detector(s),Key Card Entry,Smoke Detector(s),Security Lights
Special Listing Condition Standard
Pets Allowed Call, Cats OK, Dogs OK, Yes

"My job is to find and attract mastery-based agents to the office, protect the culture, and make sure everyone is happy! "
5256 S Mission Rd Suite 123, Bonsall, California, 92003, USA






