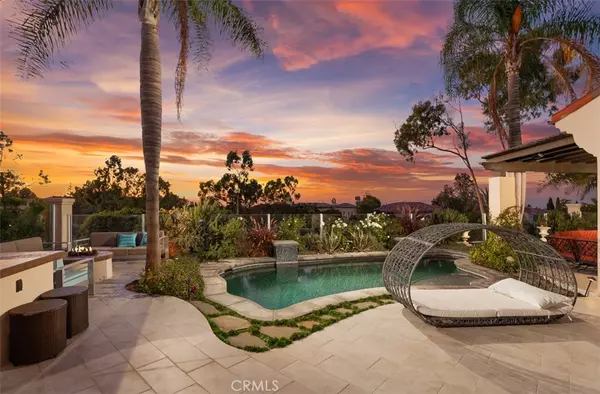4 Beds
5 Baths
4,400 SqFt
4 Beds
5 Baths
4,400 SqFt
Key Details
Property Type Single Family Home
Sub Type Single Family Residence
Listing Status Active
Purchase Type For Rent
Square Footage 4,400 sqft
Subdivision Pelican Ridge Estates (Ncor)
MLS Listing ID OC24241140
Bedrooms 4
Full Baths 4
Half Baths 1
HOA Y/N Yes
Year Built 1999
Lot Size 9,099 Sqft
Property Description
Location
State CA
County Orange
Area N26 - Newport Coast
Rooms
Main Level Bedrooms 1
Interior
Interior Features Breakfast Bar, Balcony, Coffered Ceiling(s), Separate/Formal Dining Room, Pantry, Stone Counters, Storage, Bedroom on Main Level, Primary Suite, Walk-In Pantry, Walk-In Closet(s)
Heating Central, Zoned
Cooling Central Air, Zoned
Flooring Stone, Tile, Wood
Fireplaces Type Family Room
Furnishings Unfurnished
Fireplace Yes
Appliance 6 Burner Stove, Dishwasher, Freezer, Disposal, Refrigerator
Laundry Laundry Room
Exterior
Exterior Feature Barbecue, Lighting
Parking Features Driveway, Garage
Garage Spaces 3.0
Garage Description 3.0
Fence Glass
Pool In Ground, Private
Community Features Street Lights, Sidewalks, Gated
View Y/N Yes
View Ocean, Peek-A-Boo, Trees/Woods
Porch Covered, Open, Patio
Attached Garage Yes
Total Parking Spaces 3
Private Pool Yes
Building
Lot Description Back Yard, Landscaped, Sprinkler System, Yard
Dwelling Type House
Story 2
Entry Level Two
Sewer Sewer Tap Paid
Water Public
Level or Stories Two
New Construction No
Schools
School District Newport Mesa Unified
Others
Pets Allowed Call
HOA Name Pelican Ridge
Senior Community No
Tax ID 47705123
Security Features Gated with Guard,Gated Community,Gated with Attendant,Security Guard
Pets Allowed Call

"My job is to find and attract mastery-based agents to the office, protect the culture, and make sure everyone is happy! "
5256 S Mission Rd Suite 123, Bonsall, California, 92003, USA






