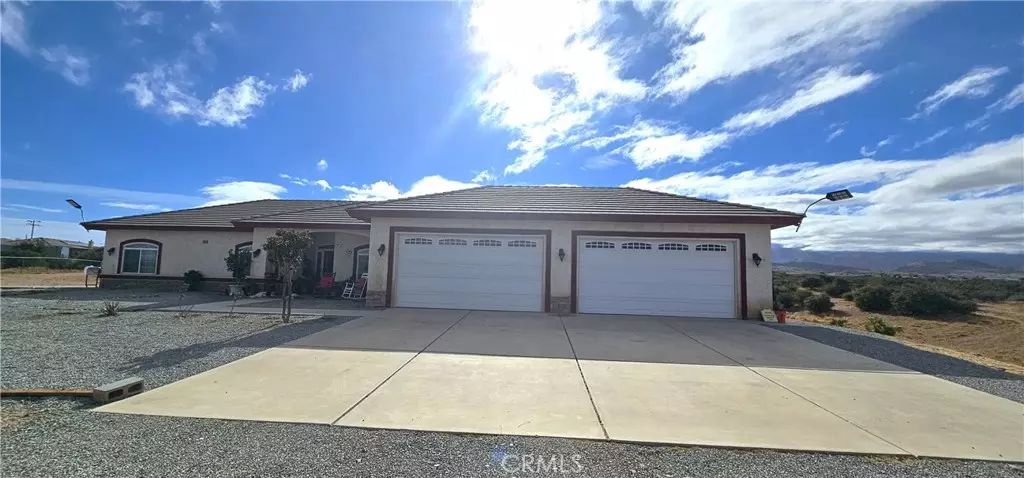5 Beds
3 Baths
2,462 SqFt
5 Beds
3 Baths
2,462 SqFt
Key Details
Property Type Single Family Home
Sub Type Single Family Residence
Listing Status Active
Purchase Type For Sale
Square Footage 2,462 sqft
Price per Sqft $243
MLS Listing ID IG24239151
Bedrooms 5
Full Baths 3
HOA Y/N No
Year Built 2006
Lot Size 2.150 Acres
Lot Dimensions Assessor
Property Description
5 Bedrooms, 3 baths, Open kitchen with granite counter-tops, formal dining room, living room with wood burning fireplace.
Laundry area leads to extra large 4 car garage. Tile roof, central ac/heat. Septic tank. Propane gas tank.
Backyard with inground swimming pool, RV Parking, shed & 2+ Acres of land offers lots of opportunities. Livestock such as horses, cows, goats are allowed! Amazing views of the mountain. Bring your toys & make this your home!
Location
State CA
County San Bernardino
Area Phel - Phelan
Zoning PH/RL
Rooms
Main Level Bedrooms 4
Interior
Interior Features Breakfast Bar, Separate/Formal Dining Room, Eat-in Kitchen, Open Floorplan, All Bedrooms Down, Primary Suite
Heating Central
Cooling Central Air
Flooring Carpet, Tile
Fireplaces Type Living Room
Fireplace Yes
Laundry Inside
Exterior
Parking Features Door-Multi, Driveway, Garage, RV Access/Parking
Garage Spaces 4.0
Garage Description 4.0
Fence Chain Link
Pool In Ground, Private, See Remarks
Community Features Rural
Utilities Available Propane, Water Connected
View Y/N Yes
View Desert, Mountain(s), Pool
Roof Type Tile
Attached Garage Yes
Total Parking Spaces 4
Private Pool Yes
Building
Lot Description 2-5 Units/Acre, Desert Back, Desert Front, Lot Over 40000 Sqft, Level, Rectangular Lot
Dwelling Type House
Faces North
Story 1
Entry Level One
Foundation Permanent
Sewer Septic Type Unknown
Water Public
Level or Stories One
New Construction No
Schools
School District Snowline Joint Unified
Others
Senior Community No
Tax ID 3038111170000
Acceptable Financing Cash, Cash to New Loan, Conventional, Fannie Mae, Government Loan, USDA Loan, VA Loan
Listing Terms Cash, Cash to New Loan, Conventional, Fannie Mae, Government Loan, USDA Loan, VA Loan
Special Listing Condition Standard

"My job is to find and attract mastery-based agents to the office, protect the culture, and make sure everyone is happy! "
5256 S Mission Rd Suite 123, Bonsall, California, 92003, USA






