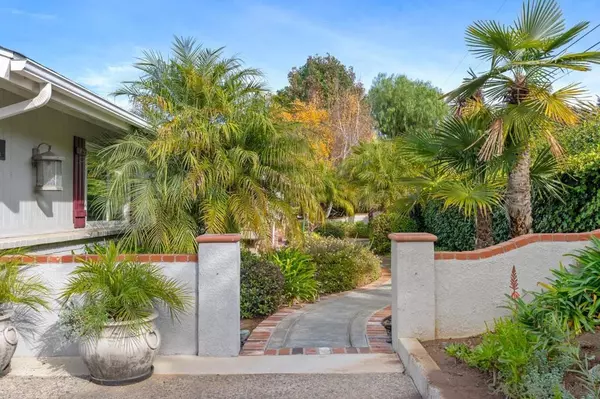6 Beds
4 Baths
3,987 SqFt
6 Beds
4 Baths
3,987 SqFt
Key Details
Property Type Single Family Home
Sub Type Single Family Residence
Listing Status Pending
Purchase Type For Sale
Square Footage 3,987 sqft
Price per Sqft $376
Subdivision Fallbrook
MLS Listing ID 240027712SD
Bedrooms 6
Full Baths 4
Construction Status Updated/Remodeled,Turnkey
HOA Y/N No
Year Built 1990
Lot Size 1.040 Acres
Property Description
Location
State CA
County San Diego
Area 92028 - Fallbrook
Zoning R-1:SINGLE
Rooms
Other Rooms Greenhouse, Shed(s)
Interior
Interior Features Wet Bar, Built-in Features, Crown Molding, Cathedral Ceiling(s), Separate/Formal Dining Room, High Ceilings, Stone Counters, Recessed Lighting, See Remarks, Storage, Track Lighting, Bar, All Bedrooms Down, Bedroom on Main Level, Entrance Foyer, Main Level Primary, Utility Room, Walk-In Closet(s), Workshop
Heating Forced Air, Fireplace(s), Propane
Cooling Central Air
Flooring Carpet, Tile
Fireplaces Type Family Room, Primary Bedroom, Multi-Sided, Propane, See Remarks
Fireplace Yes
Appliance Built-In, Double Oven, Dishwasher, Electric Oven, Freezer, Gas Cooktop, Disposal, Microwave, Propane Cooking, Refrigerator, Range Hood, Self Cleaning Oven, Water Softener, Tankless Water Heater, Vented Exhaust Fan
Laundry Laundry Room, Propane Dryer Hookup
Exterior
Parking Features Concrete, Direct Access, Garage, Garage Door Opener
Garage Spaces 4.0
Garage Description 4.0
Fence Excellent Condition, Partial, Vinyl
Pool In Ground, Private, Solar Heat
Utilities Available Cable Available, Propane, See Remarks, Water Connected
View Y/N Yes
View Pool
Roof Type Composition
Accessibility Accessible Entrance
Porch Concrete, Front Porch, Open, Patio
Total Parking Spaces 12
Private Pool Yes
Building
Lot Description Drip Irrigation/Bubblers, Sprinklers In Rear, Sprinklers In Front, Sprinkler System
Story 1
Entry Level One
Water Public
Architectural Style Contemporary
Level or Stories One
Additional Building Greenhouse, Shed(s)
New Construction No
Construction Status Updated/Remodeled,Turnkey
Others
Senior Community No
Tax ID 1232913100
Security Features Prewired,Carbon Monoxide Detector(s),Fire Sprinkler System,Smoke Detector(s)
Acceptable Financing Cash, Conventional, FHA, VA Loan
Listing Terms Cash, Conventional, FHA, VA Loan

"My job is to find and attract mastery-based agents to the office, protect the culture, and make sure everyone is happy! "
5256 S Mission Rd Suite 123, Bonsall, California, 92003, USA






