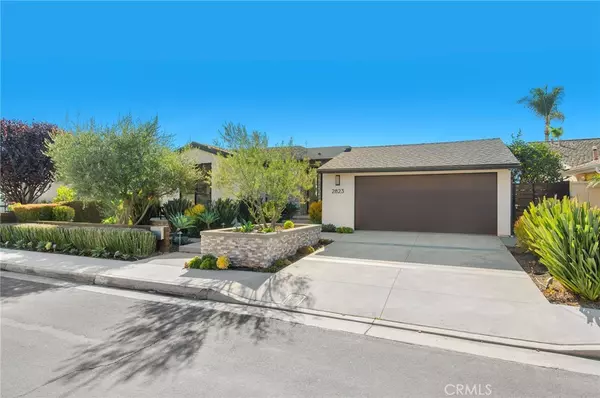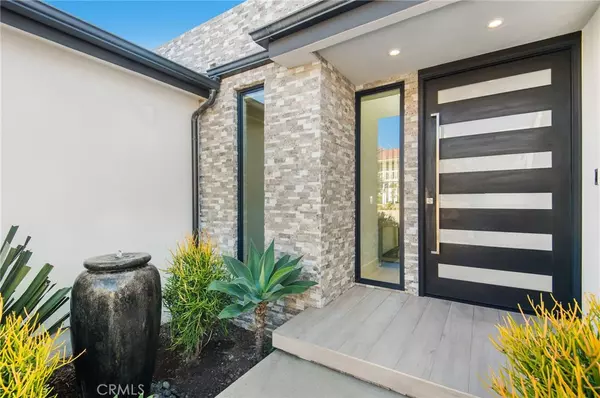3 Beds
4 Baths
2,600 SqFt
3 Beds
4 Baths
2,600 SqFt
Key Details
Property Type Single Family Home
Sub Type Single Family Residence
Listing Status Active
Purchase Type For Rent
Square Footage 2,600 sqft
Subdivision La Ventana
MLS Listing ID OC24241762
Bedrooms 3
Full Baths 3
Half Baths 1
Construction Status Updated/Remodeled,Turnkey
HOA Y/N No
Year Built 1964
Lot Size 5,998 Sqft
Property Description
With 2,600 square feet of thoughtfully designed living space, this home features soaring ceilings and high-end finishes throughout. Expansive pocket glass sliding doors flood the home with natural light and invite refreshing sea breezes, creating a seamless indoor-outdoor flow.
The gourmet kitchen is a chef’s dream, showcasing premium appliances, a marble island, double ovens, a gas stove, dishwasher, wine cooler, and a custom ice machine. Sleek gray quartz countertops and abundant cabinetry add functionality and style, while the space flows effortlessly into the living room with a cozy fireplace, perfect for entertaining. Beautiful French oak floors are found throughout the home.
The primary suite is a sanctuary of relaxation, with breathtaking ocean views from the bedroom and a spa-like ensuite bathroom. The ensuite boasts a glass walk-in shower, freestanding soaking tub, heated floors, dual vanities, a built-in makeup station, and a spacious walk-in closet. Two additional bedrooms, each with ensuite bathrooms and ample closet space, provide comfort and privacy for family and guests. There is also an additional powder room and an individual laundry room.
The backyard is a true coastal retreat. Perched on the bluff, you’ll find a tranquil sitting area with a fire pit, lush landscaping, and multiple spaces to unwind. A second sitting area with plush seating and a built-in BBQ island creates the perfect setting for gatherings, all framed by awe-inspiring ocean views. An attached two-car garage with storage cabinets completes this home.
This extraordinary San Clemente property seamlessly blends modern sophistication with the serene beauty of coastal living. It’s more than a home—it’s a lifestyle designed to impress.
The property is currently furnished; however, the homeowners would consider removing the furniture at the tenant’s request.
Location
State CA
County Orange
Area Sn - San Clemente North
Rooms
Main Level Bedrooms 3
Interior
Interior Features Breakfast Bar, Built-in Features, Eat-in Kitchen, Furnished, High Ceilings, Living Room Deck Attached, Open Floorplan, Quartz Counters, Storage, Unfurnished, All Bedrooms Down, Bedroom on Main Level, Main Level Primary, Walk-In Closet(s)
Heating Central
Cooling Central Air
Flooring Wood
Fireplaces Type Living Room
Furnishings Furnished
Fireplace Yes
Appliance 6 Burner Stove, Built-In Range, Barbecue, Double Oven, Dishwasher, Electric Cooktop, Freezer, Gas Cooktop, Gas Oven, Ice Maker, Microwave, Refrigerator, Water Heater, Dryer, Washer
Laundry Electric Dryer Hookup, Gas Dryer Hookup, Laundry Room
Exterior
Exterior Feature Barbecue, Lighting
Parking Features Garage Faces Front, Garage, Paved, On Street
Garage Spaces 2.0
Garage Description 2.0
Fence Wood, Wire
Pool None
Community Features Curbs, Street Lights, Sidewalks
Utilities Available Cable Connected, Electricity Connected, Natural Gas Connected, Phone Available, Water Available
Waterfront Description Across the Road from Lake/Ocean
View Y/N Yes
View Coastline, Ocean, Panoramic, Pier, Water
Roof Type Shingle
Accessibility Safe Emergency Egress from Home, No Stairs
Porch Concrete, Deck, Front Porch, Patio, Wood
Attached Garage Yes
Total Parking Spaces 4
Private Pool No
Building
Lot Description Bluff, Back Yard, Front Yard, Sprinklers In Rear, Sprinklers In Front, Landscaped, Sprinkler System
Dwelling Type House
Faces Southwest
Story 1
Entry Level One
Foundation Slab
Sewer Public Sewer
Water Public
Architectural Style Modern
Level or Stories One
New Construction Yes
Construction Status Updated/Remodeled,Turnkey
Schools
Elementary Schools Marblehead
Middle Schools Shorecliff
High Schools San Clemente
School District Capistrano Unified
Others
Pets Allowed Call
Senior Community No
Tax ID 69107102
Security Features Security System,Fire Detection System,Smoke Detector(s)
Pets Allowed Call

"My job is to find and attract mastery-based agents to the office, protect the culture, and make sure everyone is happy! "
5256 S Mission Rd Suite 123, Bonsall, California, 92003, USA






