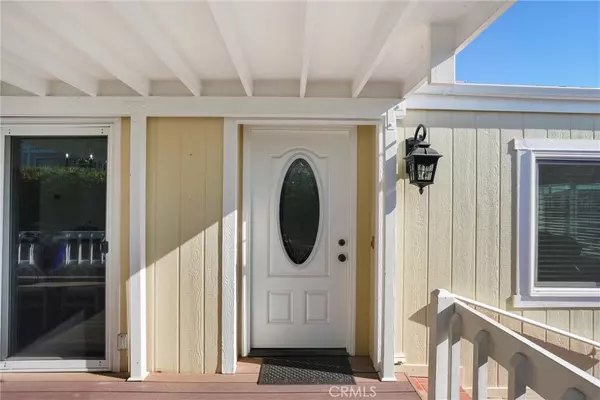2 Beds
2 Baths
1,344 SqFt
2 Beds
2 Baths
1,344 SqFt
Key Details
Property Type Manufactured Home
Listing Status Active Under Contract
Purchase Type For Sale
Square Footage 1,344 sqft
Price per Sqft $371
MLS Listing ID SB24244457
Bedrooms 2
Three Quarter Bath 2
Construction Status Updated/Remodeled,Turnkey
HOA Y/N No
Land Lease Amount 1559.0
Year Built 1983
Lot Size 49.442 Acres
Property Description
This home features stunning upgrades completed within the past four years, including a 25-year roof installed in 2020, A/C, double-paned windows, new flooring throughout, quartz countertops in the kitchen and primary bathroom, double oven, subway tile backsplash in the kitchen, Kangen Water machine, shades and blinds, mirrored closet doors, a tankless water heater, stainless steel appliances, side by side Whirlpool washer & dryer, an Ecobee air purifier, 3 standard car car port, and much more.
Golf cart included with a minimum full price offer considered. Personal property is negotiable.
Location
State CA
County Los Angeles
Area 179 - South Shores
Building/Complex Name PV Shores MH & Golf Community
Rooms
Other Rooms Shed(s)
Interior
Interior Features Beamed Ceilings, Open Floorplan, Quartz Counters, Bedroom on Main Level, Main Level Primary
Heating Central
Cooling Central Air
Flooring Carpet, Vinyl
Fireplace No
Appliance Double Oven, Dishwasher, Gas Cooktop, Disposal, Gas Oven, Gas Range, Gas Water Heater, Tankless Water Heater, Dryer, Washer
Laundry Washer Hookup, Inside, Laundry Room
Exterior
Parking Features Attached Carport, Covered, Guest, Tandem
Carport Spaces 3
Pool Community, Heated, In Ground, Association
Community Features Biking, Dog Park, Golf, Hiking, Gated, Park, Pool
Utilities Available Cable Connected, Electricity Connected, Natural Gas Connected, Sewer Connected, Water Connected
Amenities Available Billiard Room, Call for Rules, Clubhouse, Controlled Access, Dog Park, Fitness Center, Golf Course, Maintenance Grounds, Meeting Room, Management, Meeting/Banquet/Party Room, Outdoor Cooking Area, Other Courts, Barbecue, Pickleball, Pool, Pet Restrictions, Pets Allowed, Recreation Room, Sauna, Spa/Hot Tub
View Y/N No
View None
Roof Type Shingle
Porch Deck
Total Parking Spaces 3
Private Pool No
Building
Lot Description Back Yard, Garden, Landscaped, Near Park, Yard
Faces North
Story 1
Entry Level One
Foundation Pier Jacks
Sewer Sewer Tap Paid
Water Public
Level or Stories One
Additional Building Shed(s)
Construction Status Updated/Remodeled,Turnkey
Schools
School District Los Angeles Unified
Others
Senior Community Yes
Tax ID 7563006018
Security Features Gated Community,Gated with Attendant,24 Hour Security,Smoke Detector(s)
Acceptable Financing Submit
Listing Terms Submit
Special Listing Condition Standard

"My job is to find and attract mastery-based agents to the office, protect the culture, and make sure everyone is happy! "
5256 S Mission Rd Suite 123, Bonsall, California, 92003, USA






