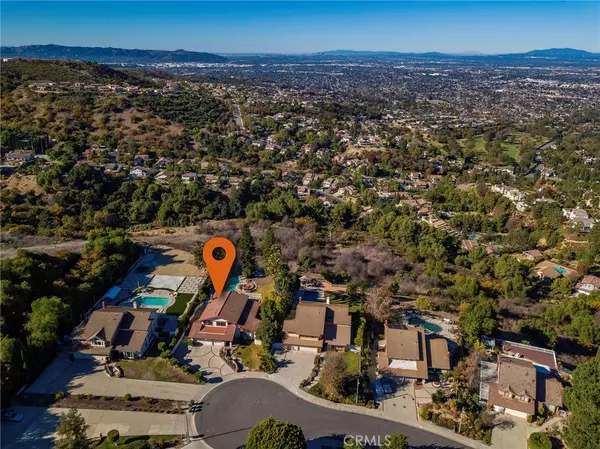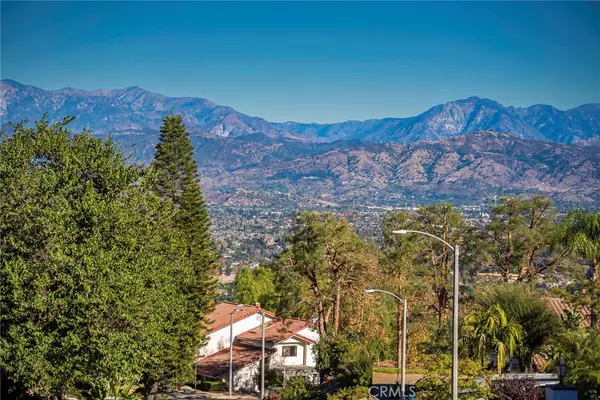4 Beds
3 Baths
2,844 SqFt
4 Beds
3 Baths
2,844 SqFt
Key Details
Property Type Single Family Home
Sub Type Single Family Residence
Listing Status Active
Purchase Type For Sale
Square Footage 2,844 sqft
Price per Sqft $597
MLS Listing ID OC24247959
Bedrooms 4
Full Baths 2
Three Quarter Bath 1
HOA Y/N No
Year Built 1985
Lot Size 0.550 Acres
Property Description
Location
State CA
County Los Angeles
Area 669 - West Covina
Rooms
Main Level Bedrooms 1
Interior
Interior Features Built-in Features, Balcony, Cathedral Ceiling(s), Separate/Formal Dining Room, High Ceilings, Open Floorplan, Sunken Living Room, Tile Counters, Bar, Bedroom on Main Level, Dressing Area, Galley Kitchen, Primary Suite, Walk-In Closet(s)
Heating Central
Cooling Central Air
Flooring Carpet
Fireplaces Type Family Room, Living Room
Fireplace Yes
Appliance Dishwasher, Disposal, Water Heater
Laundry Inside, Laundry Room
Exterior
Parking Features Door-Multi, Direct Access, Driveway, Garage, Garage Door Opener, Private, RV Access/Parking
Garage Spaces 3.0
Garage Description 3.0
Pool In Ground, Private
Community Features Biking, Curbs, Golf, Hiking, Park, Suburban, Sidewalks
View Y/N Yes
View City Lights, Golf Course, Hills, Mountain(s), Neighborhood, Panoramic, Pool
Porch Concrete, Covered, Front Porch
Attached Garage Yes
Total Parking Spaces 3
Private Pool Yes
Building
Lot Description Back Yard, Cul-De-Sac, Front Yard, Lawn, Yard
Dwelling Type House
Story 2
Entry Level Two
Sewer Unknown
Water Public
Architectural Style Contemporary
Level or Stories Two
New Construction No
Schools
Elementary Schools Mesa
Middle Schools Siera Vista
High Schools South Hills
School District Covina Valley Unified
Others
Senior Community No
Tax ID 8482038074
Acceptable Financing Cash, Conventional, Submit
Listing Terms Cash, Conventional, Submit
Special Listing Condition Standard

"My job is to find and attract mastery-based agents to the office, protect the culture, and make sure everyone is happy! "
5256 S Mission Rd Suite 123, Bonsall, California, 92003, USA






