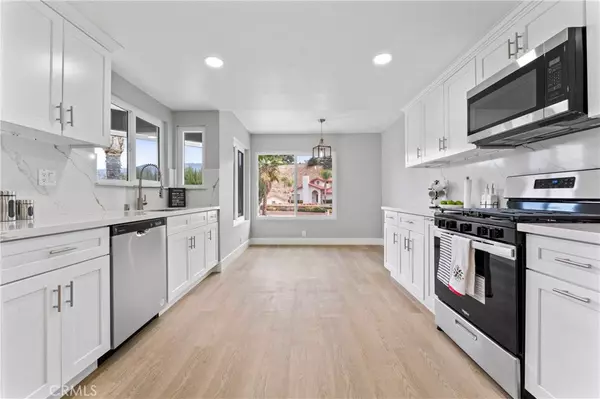3 Beds
2 Baths
1,654 SqFt
3 Beds
2 Baths
1,654 SqFt
OPEN HOUSE
Sun Mar 09, 12:00pm - 2:00pm
Key Details
Property Type Single Family Home
Sub Type Single Family Residence
Listing Status Active
Purchase Type For Sale
Square Footage 1,654 sqft
Price per Sqft $374
MLS Listing ID CV24249120
Bedrooms 3
Full Baths 2
HOA Y/N No
Year Built 1986
Lot Size 0.420 Acres
Property Sub-Type Single Family Residence
Property Description
As you approach to the home you will be welcoming with an inviting porch. Then turn the key and enter to a big family room and a formal dining room. The Gorgeous Kitchen is the centerpiece of the home with quartz countertops and the Quartz splash back give a sense of elegance. The Home boost 1,654 sq ft plus extra sq ft with the enclosed covered patio, that can easily be use as a hobby room, exercise room, office or a bonus room. This home offers 3 spacious bedrooms with a huge walking closed in the master suite. A beautiful on suite master bath with walking shower continuing the elegance as the kitchen with double vanity. Step into your back yard to the above ground Jacuzzi to relax on your free days and enjoy the outdoor living on the foothills and trails nearby. If you are looking for comfort living this is it. Come and preview this home before is too late.
Location
State CA
County Riverside
Area Srcar - Southwest Riverside County
Zoning R-A
Rooms
Main Level Bedrooms 3
Interior
Interior Features Breakfast Area, Separate/Formal Dining Room, Quartz Counters, Recessed Lighting, All Bedrooms Down
Heating Central
Cooling Central Air
Flooring Laminate, Vinyl
Fireplaces Type Family Room
Inclusions Stainless Steel Appliances
Fireplace Yes
Appliance Dishwasher, Gas Range, Microwave
Laundry Inside, Laundry Room
Exterior
Parking Features Concrete, Driveway, Garage
Garage Spaces 2.0
Garage Description 2.0
Fence Chain Link, Wood
Pool None
Community Features Biking, Curbs, Foothills, Hiking, Sidewalks
Utilities Available Cable Available, Electricity Connected, Natural Gas Connected, Sewer Connected
View Y/N Yes
View Hills, Mountain(s), Neighborhood, Orchard, Valley
Roof Type Spanish Tile
Accessibility Safe Emergency Egress from Home
Porch Covered, Enclosed
Attached Garage Yes
Total Parking Spaces 8
Private Pool No
Building
Lot Description 0-1 Unit/Acre
Dwelling Type House
Story 1
Entry Level One
Sewer Public Sewer
Water Public
Architectural Style Spanish
Level or Stories One
New Construction No
Schools
School District Hemet Unified
Others
Senior Community No
Tax ID 553260003
Acceptable Financing Cash to New Loan, Conventional
Listing Terms Cash to New Loan, Conventional
Special Listing Condition Standard
Virtual Tour https://www.hommati.com/3DTour-AerialVideo/26565-Valle-Heights-Rd-Hemet-Ca-92544--HPI45904309

"My job is to find and attract mastery-based agents to the office, protect the culture, and make sure everyone is happy! "






