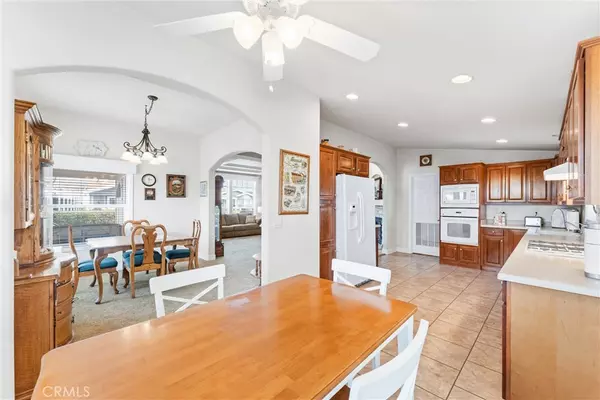3 Beds
2 Baths
1,946 SqFt
3 Beds
2 Baths
1,946 SqFt
Key Details
Property Type Manufactured Home
Listing Status Active
Purchase Type For Sale
Square Footage 1,946 sqft
Price per Sqft $210
MLS Listing ID PW24247649
Bedrooms 3
Full Baths 2
Construction Status Turnkey
HOA Y/N Yes
Land Lease Amount 2150.0
Year Built 2009
Lot Dimensions Estimated
Property Description
Location
State CA
County Orange
Area 17 - Northwest Huntington Beach
Building/Complex Name Rancho Del Rey
Rooms
Other Rooms Shed(s)
Interior
Interior Features Beamed Ceilings, Built-in Features, Ceiling Fan(s), Crown Molding, High Ceilings, Open Floorplan, Recessed Lighting, Storage, Solid Surface Counters, Unfurnished, All Bedrooms Down, Bedroom on Main Level, Main Level Primary, Walk-In Closet(s)
Heating Central, Fireplace(s)
Cooling Wall/Window Unit(s)
Flooring Carpet, Tile
Inclusions Washer, Dryer, two refrigerators, lift, and ac room units.
Fireplace No
Appliance Dishwasher, Electric Oven, Disposal, Microwave, Refrigerator, Water Heater, Dryer, Washer
Laundry Inside, Laundry Room
Exterior
Exterior Feature Awning(s), Barbecue
Parking Features Attached Carport, Carport, Guest, Other, Paved
Carport Spaces 2
Fence Average Condition, Partial
Pool Community, Fenced, In Ground, Association
Community Features Biking, Fishing, Gated, Park, Pool
Utilities Available Cable Available, Electricity Available, Electricity Connected, Natural Gas Available, Natural Gas Connected, Other, Phone Available, Sewer Connected, See Remarks, Water Connected
Amenities Available Billiard Room, Call for Rules, Clubhouse, Controlled Access, Maintenance Grounds, Game Room, Meeting Room, Picnic Area, Pool, Pet Restrictions, Recreation Room, Guard, Spa/Hot Tub
Waterfront Description Across the Road from Lake/Ocean
View Y/N Yes
View Neighborhood
Accessibility Accessible Elevator Installed, See Remarks
Porch Brick, Open, Patio, Porch
Total Parking Spaces 2
Private Pool No
Building
Lot Description 0-1 Unit/Acre, Close to Clubhouse, Corner Lot, Landscaped, Level, Near Park, Sprinkler System, Street Level, Walkstreet
Story 1
Entry Level One
Foundation Raised
Sewer Public Sewer
Water Public
Level or Stories One
Additional Building Shed(s)
Construction Status Turnkey
Schools
School District Huntington Beach Union High
Others
Pets Allowed Breed Restrictions, Size Limit
Senior Community Yes
Tax ID 89156024
Security Features Carbon Monoxide Detector(s),Security Gate,Gated with Guard,Gated Community,Gated with Attendant,Key Card Entry,Resident Manager,Smoke Detector(s)
Acceptable Financing Cash to Existing Loan
Listing Terms Cash to Existing Loan
Special Listing Condition Trust
Pets Allowed Breed Restrictions, Size Limit

"My job is to find and attract mastery-based agents to the office, protect the culture, and make sure everyone is happy! "
5256 S Mission Rd Suite 123, Bonsall, California, 92003, USA






