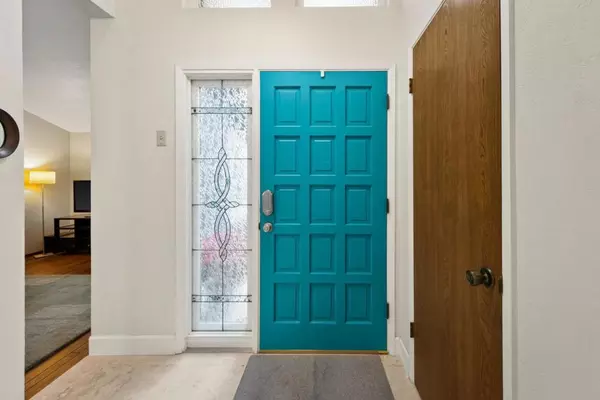4 Beds
3 Baths
2,482 SqFt
4 Beds
3 Baths
2,482 SqFt
Key Details
Property Type Single Family Home
Sub Type Single Family Residence
Listing Status Active
Purchase Type For Sale
Square Footage 2,482 sqft
Price per Sqft $769
MLS Listing ID ML81988562
Bedrooms 4
Full Baths 3
HOA Y/N No
Year Built 1978
Lot Size 9,452 Sqft
Property Description
Location
State CA
County Santa Clara
Area 699 - Not Defined
Zoning R1-2P
Interior
Interior Features Breakfast Area, Walk-In Closet(s)
Heating Forced Air
Cooling Central Air
Flooring Carpet, Stone, Tile, Wood
Fireplace Yes
Appliance Dishwasher, Gas Cooktop, Microwave, Refrigerator
Exterior
Garage Spaces 2.0
Garage Description 2.0
View Y/N Yes
View Hills, Valley
Roof Type Composition,Shingle
Attached Garage Yes
Total Parking Spaces 2
Building
Story 1
Sewer Public Sewer
Water Public
Architectural Style Contemporary, Traditional
New Construction No
Schools
Elementary Schools Other
Middle Schools Other
High Schools Santa Teresa
School District Other
Others
Tax ID 69538009
Special Listing Condition Standard

"My job is to find and attract mastery-based agents to the office, protect the culture, and make sure everyone is happy! "
5256 S Mission Rd Suite 123, Bonsall, California, 92003, USA






