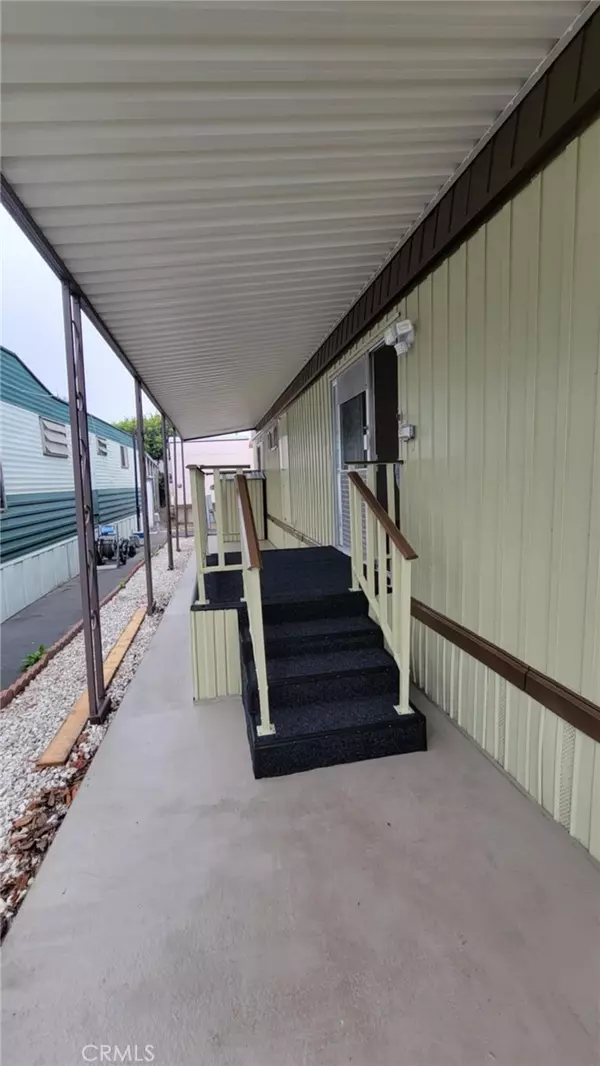1 Bed
1 Bath
624 SqFt
1 Bed
1 Bath
624 SqFt
Key Details
Property Type Manufactured Home
Listing Status Active
Purchase Type For Sale
Square Footage 624 sqft
Price per Sqft $153
MLS Listing ID CV24250094
Bedrooms 1
Full Baths 1
HOA Y/N No
Land Lease Amount 759.0
Year Built 1971
Property Description
Park management approval is required prior to acceptance of offer. Buyer should have a monthly income 3 times the space rent of $759/month.
The property is sold "As Is" and Seller shall not do any repairs.
Please submit offers with proof of funds, loan approval (if applicable) and Park Management Approval for residency.
Location
State CA
County Los Angeles
Area 129 - South Torrance
Building/Complex Name Starlite
Rooms
Other Rooms Shed(s), Storage
Interior
Interior Features Granite Counters, Storage
Cooling Wall/Window Unit(s)
Flooring Laminate
Inclusions Refrigerator, washer, dryer, window air conditioner
Fireplace No
Appliance Electric Cooktop, Refrigerator, Dryer, Washer
Laundry Washer Hookup, Electric Dryer Hookup, Inside
Exterior
Exterior Feature Lighting
Parking Features Assigned, Paved, One Space, Uncovered
Garage Spaces 1.0
Garage Description 1.0
Pool None
Community Features Curbs, Street Lights, Sidewalks
Utilities Available Cable Available, Electricity Available, Electricity Connected, Water Available, Water Connected
View Y/N No
View None
Accessibility Grab Bars, Parking
Porch Covered, Front Porch, Patio, Porch
Attached Garage No
Total Parking Spaces 1
Private Pool No
Building
Lot Description Near Public Transit, Street Level
Story 1
Entry Level One
Sewer Public Sewer
Water Public
Level or Stories One
Additional Building Shed(s), Storage
Schools
School District Torrance Unified
Others
Pets Allowed Call
Senior Community Yes
Tax ID 7344002028
Acceptable Financing Cash, Cash to New Loan
Listing Terms Cash, Cash to New Loan
Special Listing Condition Standard
Pets Allowed Call

"My job is to find and attract mastery-based agents to the office, protect the culture, and make sure everyone is happy! "
5256 S Mission Rd Suite 123, Bonsall, California, 92003, USA






