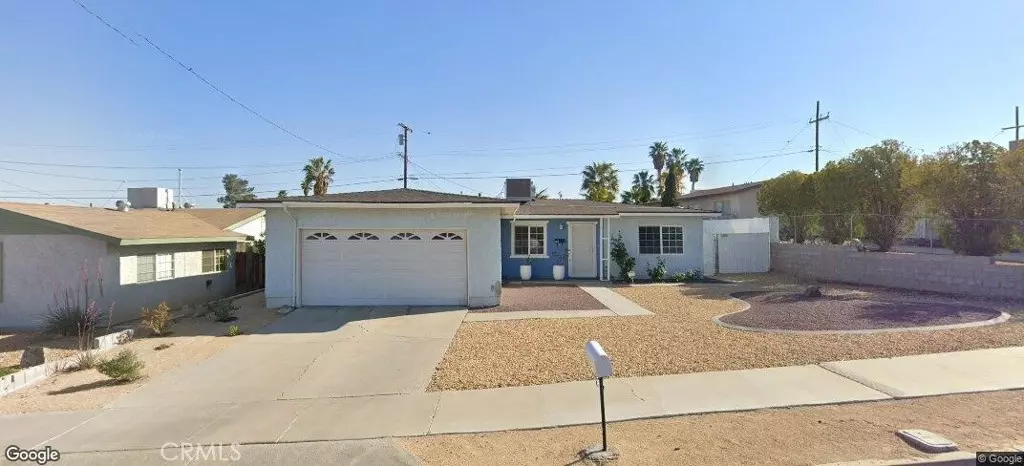4 Beds
2 Baths
1,266 SqFt
4 Beds
2 Baths
1,266 SqFt
Key Details
Property Type Single Family Home
Sub Type Single Family Residence
Listing Status Active
Purchase Type For Rent
Square Footage 1,266 sqft
MLS Listing ID HD24252243
Bedrooms 4
Full Baths 1
Three Quarter Bath 1
Construction Status Updated/Remodeled
HOA Y/N No
Year Built 1959
Lot Size 7,405 Sqft
Lot Dimensions Assessor
Property Description
Location
State CA
County San Bernardino
Area Bstw - Barstow
Zoning Residential 1
Rooms
Main Level Bedrooms 4
Interior
Interior Features Eat-in Kitchen, Granite Counters, All Bedrooms Down
Heating Central, Forced Air, Natural Gas
Cooling Central Air, Evaporative Cooling
Flooring See Remarks, Tile, Vinyl
Fireplaces Type None
Furnishings Unfurnished
Fireplace No
Appliance Dishwasher, Disposal, Gas Range, Gas Water Heater, Microwave, Refrigerator, Dryer, Washer
Laundry Washer Hookup, Gas Dryer Hookup, In Garage
Exterior
Garage Spaces 2.0
Garage Description 2.0
Fence Block, Chain Link
Pool None
Community Features Storm Drain(s), Street Lights, Suburban, Sidewalks
Utilities Available Sewer Available, Sewer Connected
View Y/N Yes
View Neighborhood
Roof Type Composition
Porch Concrete, Covered, Patio
Attached Garage Yes
Total Parking Spaces 2
Private Pool No
Building
Lot Description 0-1 Unit/Acre, Back Yard, Front Yard, Landscaped, Level, Rectangular Lot, Street Level, Yard
Dwelling Type House
Story 1
Entry Level One
Foundation Slab
Sewer Sewer Tap Paid
Water Public
Architectural Style Ranch
Level or Stories One
New Construction Yes
Construction Status Updated/Remodeled
Schools
High Schools Torrance
School District Barstow Unified
Others
Pets Allowed Call
Senior Community No
Tax ID 0183371310000
Security Features Carbon Monoxide Detector(s),Smoke Detector(s)
Acceptable Financing Cash
Listing Terms Cash
Special Listing Condition Standard
Pets Allowed Call

"My job is to find and attract mastery-based agents to the office, protect the culture, and make sure everyone is happy! "
5256 S Mission Rd Suite 123, Bonsall, California, 92003, USA






