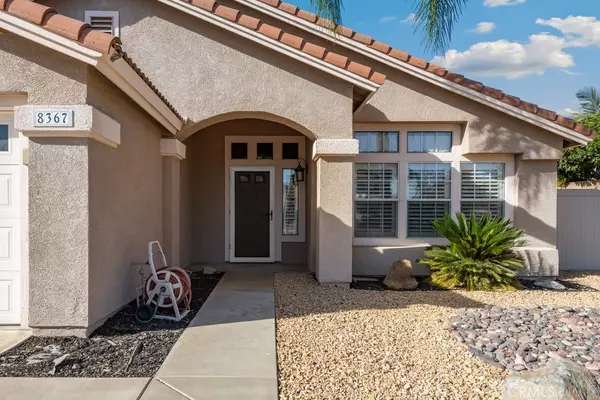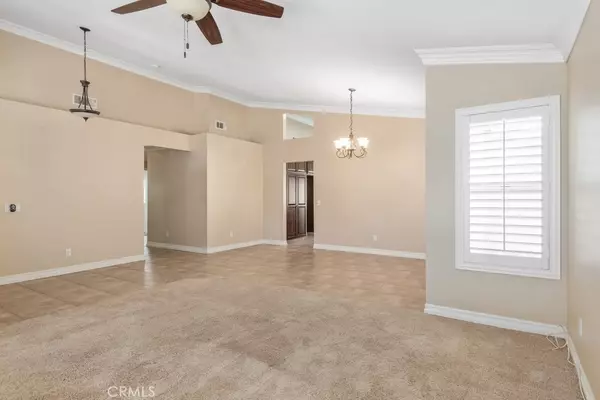3 Beds
2 Baths
1,798 SqFt
3 Beds
2 Baths
1,798 SqFt
Key Details
Property Type Single Family Home
Sub Type Single Family Residence
Listing Status Active Under Contract
Purchase Type For Sale
Square Footage 1,798 sqft
Price per Sqft $389
MLS Listing ID IG24250347
Bedrooms 3
Full Baths 2
HOA Y/N No
Year Built 1993
Lot Size 7,840 Sqft
Property Description
Location
State CA
County Riverside
Area 252 - Riverside
Rooms
Main Level Bedrooms 3
Interior
Interior Features Ceiling Fan(s), Crown Molding, Granite Counters, High Ceilings, Recessed Lighting, Unfurnished, Wired for Data, All Bedrooms Down, Bedroom on Main Level, Walk-In Closet(s)
Heating Central, Fireplace(s), Natural Gas
Cooling Central Air
Flooring Carpet, Tile, Wood
Fireplaces Type Dining Room, Gas, Wood Burning
Inclusions Stove, TV brackets, pool/spa equipment, security system
Fireplace Yes
Appliance Built-In Range, Dishwasher, Disposal, Gas Range, Gas Water Heater, Microwave, Vented Exhaust Fan, Water Heater
Laundry Washer Hookup, Gas Dryer Hookup, Laundry Room
Exterior
Parking Features Concrete, Door-Single, Driveway, Garage Faces Front, Garage, Garage Door Opener, On Site, Private, Side By Side
Garage Spaces 2.0
Garage Description 2.0
Fence Excellent Condition, Privacy, Vinyl
Pool Gas Heat, Heated, In Ground, Private, Waterfall
Community Features Biking, Curbs, Gutter(s), Park, Street Lights, Sidewalks
Utilities Available Sewer Not Available
View Y/N No
View None
Roof Type Tile
Attached Garage Yes
Total Parking Spaces 4
Private Pool Yes
Building
Lot Description 0-1 Unit/Acre
Dwelling Type House
Story 1
Entry Level One
Sewer None
Water Public
Level or Stories One
New Construction No
Schools
School District Riverside Unified
Others
Senior Community No
Tax ID 294353024
Acceptable Financing Cash, Cash to New Loan, Conventional, Submit
Listing Terms Cash, Cash to New Loan, Conventional, Submit
Special Listing Condition Standard

"My job is to find and attract mastery-based agents to the office, protect the culture, and make sure everyone is happy! "
5256 S Mission Rd Suite 123, Bonsall, California, 92003, USA






