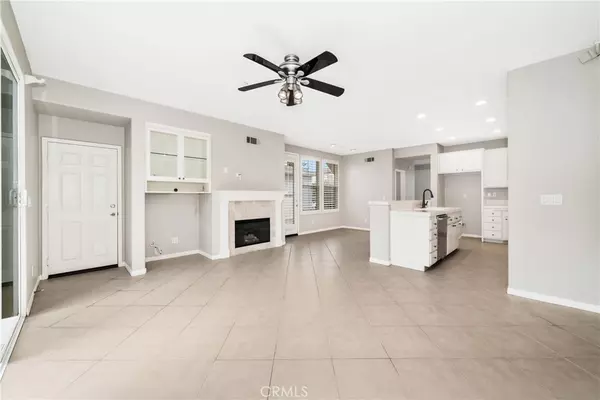4 Beds
3 Baths
2,064 SqFt
4 Beds
3 Baths
2,064 SqFt
Key Details
Property Type Single Family Home
Sub Type Single Family Residence
Listing Status Active
Purchase Type For Rent
Square Footage 2,064 sqft
Subdivision Ashbury (Ashb)
MLS Listing ID OC24252199
Bedrooms 4
Full Baths 2
Half Baths 1
Construction Status Turnkey
HOA Y/N Yes
Year Built 2001
Lot Size 3,175 Sqft
Property Description
Location
State CA
County Orange
Area 17 - Northwest Huntington Beach
Interior
Interior Features Breakfast Bar, Breakfast Area, Ceiling Fan(s), All Bedrooms Up
Heating Central
Cooling Central Air
Flooring Carpet, Laminate, Tile
Fireplaces Type Family Room
Furnishings Unfurnished
Fireplace Yes
Appliance Built-In Range, Dishwasher, Disposal, Gas Range
Laundry Inside, Upper Level
Exterior
Parking Features Direct Access, Door-Single, Driveway, Garage, Garage Door Opener
Garage Spaces 2.0
Garage Description 2.0
Fence Stucco Wall
Pool Association
Community Features Street Lights, Sidewalks
Utilities Available Sewer Available, Sewer Connected
Amenities Available Pool, Spa/Hot Tub
View Y/N No
View None
Roof Type Concrete,Tile
Attached Garage Yes
Total Parking Spaces 2
Private Pool No
Building
Lot Description Back Yard, Close to Clubhouse, Front Yard, Landscaped
Dwelling Type House
Story 2
Entry Level Two
Sewer Public Sewer
Water Public
Architectural Style Craftsman
Level or Stories Two
New Construction No
Construction Status Turnkey
Schools
School District Huntington Beach Union High
Others
Pets Allowed Call
Senior Community No
Tax ID 14665105
Acceptable Financing Conventional
Listing Terms Conventional
Special Listing Condition Standard
Pets Allowed Call

"My job is to find and attract mastery-based agents to the office, protect the culture, and make sure everyone is happy! "
5256 S Mission Rd Suite 123, Bonsall, California, 92003, USA






