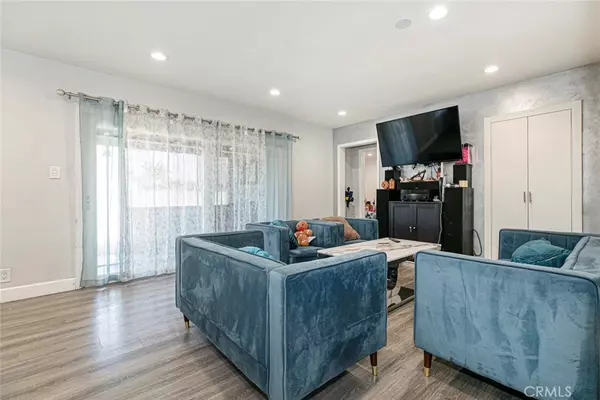3 Beds
2 Baths
1,268 SqFt
3 Beds
2 Baths
1,268 SqFt
Key Details
Property Type Single Family Home
Sub Type Single Family Residence
Listing Status Active
Purchase Type For Sale
Square Footage 1,268 sqft
Price per Sqft $708
MLS Listing ID GD24253343
Bedrooms 3
Full Baths 2
HOA Y/N No
Year Built 1953
Lot Size 8,515 Sqft
Property Description
The primary suite is a true retreat, offering a luxurious spa-like bathroom complete with a soaking tub and a beautifully updated shower adorned with stunning Italian porcelain tiles. Enjoy the spacious walk-in closet, perfectly designed to keep your wardrobe organized and easily accessible. The guest bathroom has been tastefully updated and is equally elegant, conveniently situated for guest privacy.
Additional highlights include central air and heat, copper plumbing, a newer main water line, dual-pane windows, a newer sliding glass door, an upgraded electrical panel, and a paved driveway that fits up to five cars, PLUS a two-car attached garage that can be converted.
Outside, enjoy your front yard garden, perfect for relaxing after a long day. The yard features drought-tolerant landscaping and two gorgeous Jacaranda trees. In the back, you'll find a spacious covered patio and an expansive private backyard with plenty of room to add an ADU, a pool, or both—the possibilities are endless! Conveniently located on a cul-de-sac, just minutes from top schools, freeways, shopping, and the vibrant NoHo West center.
Don't miss this incredible opportunity to make it yours!
Location
State CA
County Los Angeles
Area Nho - North Hollywood
Zoning LAR1
Rooms
Main Level Bedrooms 1
Interior
Interior Features Open Floorplan, Recessed Lighting, All Bedrooms Down, Walk-In Closet(s)
Heating Central
Cooling Central Air
Flooring Laminate, Tile
Fireplaces Type None
Fireplace No
Appliance Dishwasher, Gas Oven, Gas Range, Refrigerator
Laundry Washer Hookup, Gas Dryer Hookup
Exterior
Parking Features Driveway, Garage
Garage Spaces 2.0
Garage Description 2.0
Pool None
Community Features Sidewalks
Utilities Available See Remarks
View Y/N No
View None
Porch Covered
Attached Garage Yes
Total Parking Spaces 2
Private Pool No
Building
Lot Description 0-1 Unit/Acre, Cul-De-Sac
Dwelling Type House
Story 1
Entry Level One
Sewer Public Sewer
Water Public
Level or Stories One
New Construction No
Schools
Middle Schools Walter Reed
High Schools North Hollywood
School District Los Angeles Unified
Others
Senior Community No
Tax ID 2307014008
Acceptable Financing Cash, Cash to New Loan, Conventional, FHA, VA Loan
Listing Terms Cash, Cash to New Loan, Conventional, FHA, VA Loan
Special Listing Condition Standard

"My job is to find and attract mastery-based agents to the office, protect the culture, and make sure everyone is happy! "
5256 S Mission Rd Suite 123, Bonsall, California, 92003, USA






