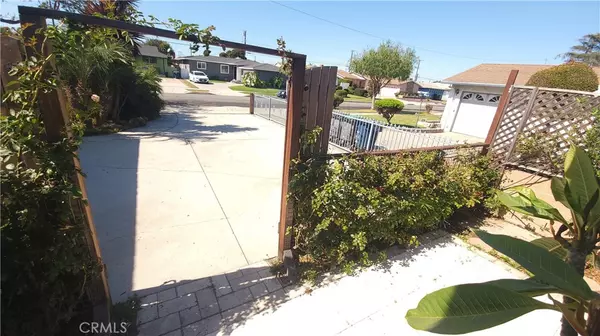3 Beds
2 Baths
1,282 SqFt
3 Beds
2 Baths
1,282 SqFt
Key Details
Property Type Single Family Home
Sub Type Single Family Residence
Listing Status Active
Purchase Type For Sale
Square Footage 1,282 sqft
Price per Sqft $662
MLS Listing ID SB24229498
Bedrooms 3
Full Baths 2
HOA Y/N No
Year Built 1956
Lot Size 5,601 Sqft
Property Description
Natural bamboo flooring throughout, custom wide crown molding, window & door trim, and baseboards. Energy-efficient double-pane vinyl windows and LED recessed lighting on dimmers. A cozy Rumford fireplace designed to be highly effective, reflecting maximum heat into the home with stunning marble accents and a Morsø wood burner atop a Greek Thassos marble hearth adds character and appeal.
The kitchen offers granite countertops and high-end Bosch appliances.
Full spectrum infrared sauna. New tankless water heater. Fully retrofitted foundation. The updated electrical wiring and panel, as well as all copper piping.
Fully remodeled bathroom in Italian Carrara marble with curb less shower and radiant floor heating.
Newly installed drought tolerant & pet-friendly turf and granite gravel in both the front and back yards, bordered by top end IPE wood fence with a remote-controlled driveway gated entry. Entertain or unwind in the enclosed custom IPE wood deck sunroom transforms into screened porch. Or open all the doors for indoor outdoor entertaining. IPE lumber used throughout the property. The outdoor spaces are adorned with abundant climbing roses & jasmine vines, along with a variety of exotic tropical fruit bearing trees Longan and Lychee, including Fuji apple, Asian pear, European pears, offering both beauty and privacy.
Step outside to discover your private sanctuary. The outdoor spaces are thoughtfully designed with a custom secure private courtyard in travertine, custom raised planter beds ready for your vegetable garden.
Additional highlights include:
Italian and Greek marble used for each of the fireplace.
Vintage O'Keefe & Merritt cook stove
Cast iron Danish manufactured Morso wood burner
Sunlighten full spectrum infrared sauna
Updated electrical system and panel, copper piping and house retrofitted to the foundation
Located in a desirable neighborhood close to schools, parks, and local amenities, this home is a rare gem blending comfort, style, and sustainability.
Don't miss this opportunity to make this house your forever home!
Schedule a private tour today!
Location
State CA
County Los Angeles
Area 114 - Hollypark
Zoning GAR1
Rooms
Main Level Bedrooms 3
Interior
Interior Features Crown Molding, Separate/Formal Dining Room, Granite Counters, Open Floorplan, Recessed Lighting, All Bedrooms Down
Heating Central, See Remarks, Wood
Cooling None
Flooring Bamboo, Tile
Fireplaces Type Outside
Inclusions Refrigerator, Washer, Dryer, Mounted Tv, Tv Bracket, Cabinets, Storage Shelves, Specific Plants, Window & Door Screens, Air Coolers/Conditioners
Fireplace Yes
Appliance ENERGY STAR Qualified Appliances, ENERGY STAR Qualified Water Heater, Freezer, Gas Cooktop, Gas Oven, Water Heater, Dryer, Washer
Laundry Washer Hookup, Electric Dryer Hookup, Gas Dryer Hookup
Exterior
Parking Features Driveway, Garage
Garage Spaces 1.0
Garage Description 1.0
Pool None
Community Features Storm Drain(s), Street Lights, Sidewalks
Utilities Available Electricity Connected, Natural Gas Connected, Sewer Connected, Water Connected
View Y/N No
View None
Attached Garage Yes
Total Parking Spaces 4
Private Pool No
Building
Lot Description Front Yard
Dwelling Type House
Story 1
Entry Level One
Sewer Public Sewer
Water Public
Level or Stories One
New Construction No
Schools
School District Los Angeles Unified
Others
Senior Community No
Tax ID 4059005021
Acceptable Financing Cash, Cash to New Loan, Conventional
Listing Terms Cash, Cash to New Loan, Conventional
Special Listing Condition Standard

"My job is to find and attract mastery-based agents to the office, protect the culture, and make sure everyone is happy! "
5256 S Mission Rd Suite 123, Bonsall, California, 92003, USA






