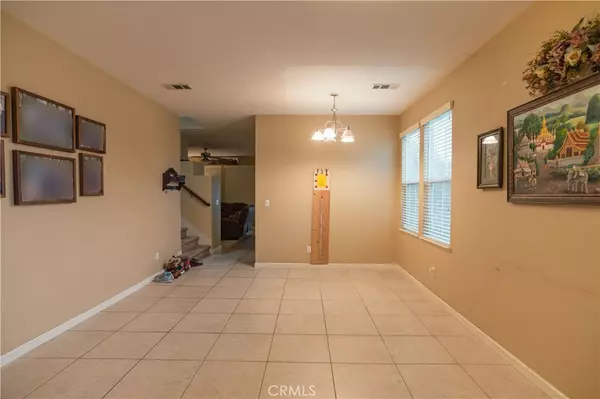5 Beds
3 Baths
2,648 SqFt
5 Beds
3 Baths
2,648 SqFt
Key Details
Property Type Single Family Home
Sub Type Single Family Residence
Listing Status Active
Purchase Type For Sale
Square Footage 2,648 sqft
Price per Sqft $211
MLS Listing ID MC24251461
Bedrooms 5
Full Baths 2
Half Baths 1
HOA Y/N No
Year Built 2007
Lot Size 6,398 Sqft
Property Description
Step into this 2-story home with 5 comfortable bedrooms, 2.5 bathrooms, and an attached garage that can accommodate 2 cars. The large formal living room is bright and airy, offering natural light and tile flooring for easy maintenance. The kitchen is thoughtfully designed with tile counters, an island with a double sink, and includes stainless steel appliances such as a gas stove, microwave, and dishwasher. There is plenty of cabinets for storage, a nook area, and opens up to the family room. The family room has an all-tile gas fireplace with a mantle, ceiling fan, and sliding patio doors for easy access to the backyard. On the main floor, you can also find one bedroom, one bathroom with a tub/shower combo, and the laundry room all boasting tile flooring. Upstairs you will find a loft along with the remaining bedrooms featuring carpeted flooring. The master bedroom is large with high ceilings, an en-suite bathroom that features a walk-in shower, separate tub, double sink with Formica counters and a walk-in closet. The remaining bedrooms feature double sliding closets and windows that provide natural light. The exterior of this home boasts a stucco exterior, a Spanish tile roof, a large backyard with a tiled covered patio and an area for grass and plants. There is a shed in back-wood siding, concrete all around the perimeter and a large vegetable growing area! Nearby amenities within a 15-minute drive include Parks, grocery stores and restaurants.
Location
State CA
County Merced
Zoning P-D
Rooms
Other Rooms Shed(s)
Main Level Bedrooms 1
Interior
Interior Features Breakfast Area, Ceiling Fan(s), High Ceilings, Pantry, Tile Counters, Loft, Walk-In Closet(s)
Heating Central, Fireplace(s)
Cooling Central Air
Flooring Carpet, Tile
Fireplaces Type Family Room, Gas
Fireplace Yes
Appliance Dishwasher, Gas Cooktop, Gas Oven, Microwave
Laundry Inside
Exterior
Parking Features Garage
Garage Spaces 2.0
Garage Description 2.0
Pool None
Community Features Curbs, Sidewalks
View Y/N Yes
View Neighborhood
Roof Type Spanish Tile,Tile
Porch Concrete, Covered, Patio
Attached Garage Yes
Total Parking Spaces 2
Private Pool No
Building
Lot Description 0-1 Unit/Acre, Back Yard, Corner Lot, Cul-De-Sac, Landscaped
Dwelling Type House
Story 2
Entry Level Two
Foundation Concrete Perimeter
Sewer Public Sewer
Water Public
Level or Stories Two
Additional Building Shed(s)
New Construction No
Schools
School District Merced Union
Others
Senior Community No
Tax ID 206164036000
Acceptable Financing Cash, Conventional, Contract, 1031 Exchange, Submit
Listing Terms Cash, Conventional, Contract, 1031 Exchange, Submit
Special Listing Condition Standard

"My job is to find and attract mastery-based agents to the office, protect the culture, and make sure everyone is happy! "
5256 S Mission Rd Suite 123, Bonsall, California, 92003, USA






