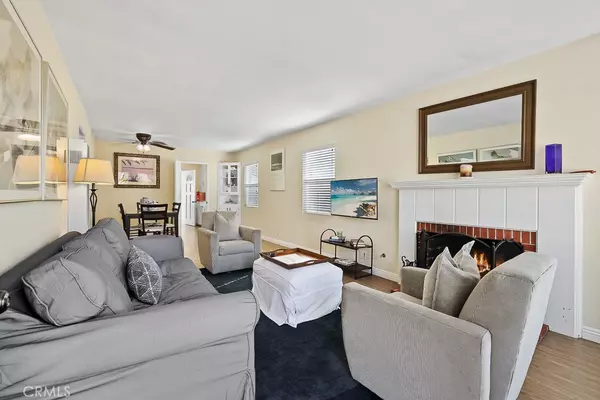2 Beds
1 Bath
1,100 SqFt
2 Beds
1 Bath
1,100 SqFt
Key Details
Property Type Single Family Home
Sub Type Single Family Residence
Listing Status Active
Purchase Type For Rent
Square Footage 1,100 sqft
MLS Listing ID OC24253737
Bedrooms 2
Full Baths 1
HOA Y/N No
Year Built 1949
Lot Size 5,876 Sqft
Property Description
Upon entry, your attention is immediately captured by the wooden flooring and the radiant natural light filtering through the windows. A king-sized bed adorns the primary bedroom, accompanied by a walk-in closet and a cooling ceiling fan. The second bedroom also boasts wooden flooring and comes with two twin beds, perfectly complemented by a ceiling fan.
The heart of the house, the living room, exudes warmth with its inviting fireplace and hardwood flooring. It comes fully furnished and includes Wi-Fi, ready for your immediate comfort. The kitchen features a delightful 1950's style with a vintage restored stove that adds a nostalgic appeal.
The bathroom stays true to the 1950's charm, equipped with a bathtub for those relaxing soaks. For those who crave some sun, the sunroom offers a tranquil space for reading, meditating, or simply enjoying the view.
Stepping outside, you are greeted by the lush landscaping that surrounds the private patio, complete with a barbeque setup. The detached garage accommodates two cars, and the multi-family enclosed backyard ensures privacy.
Located just blocks from the beach, this property is a 15-minute walk from downtown. Everyday conveniences like Albertson's Supermarket and Triangle Park are within a 15-minute drive. The neighborhood prides itself on safe crosswalks, well-maintained roads, sidewalks, and an array of nearby restaurants.
This property is a unique fusion of vintage charm and modern comforts and it's fully furnished with a brand-new washer and dryer to boot. Don't let this gem slip away. Contact us today to schedule a tour!
Location
State CA
County Orange
Area 15 - West Huntington Beach
Rooms
Main Level Bedrooms 2
Interior
Interior Features Ceiling Fan(s), Separate/Formal Dining Room, Furnished, All Bedrooms Down, Walk-In Closet(s)
Heating Fireplace(s), Wall Furnace
Cooling None
Flooring Carpet, Vinyl, Wood
Fireplaces Type Living Room
Furnishings Furnished
Fireplace Yes
Appliance Freezer, Gas Oven, Microwave, Refrigerator, Dryer, Washer
Laundry In Garage
Exterior
Parking Features Garage, Garage Faces Rear, On Street
Garage Spaces 2.0
Garage Description 2.0
Pool None
Community Features Dog Park, Park, Sidewalks
Utilities Available Electricity Available, Natural Gas Connected, Water Available
View Y/N Yes
View Neighborhood
Attached Garage No
Total Parking Spaces 3
Private Pool No
Building
Lot Description Back Yard, Front Yard, Landscaped
Dwelling Type House
Story 1
Entry Level One
Sewer Public Sewer, Sewer Tap Paid
Water Public
Level or Stories One
New Construction No
Schools
School District Huntington Beach Union High
Others
Pets Allowed Call
Senior Community No
Tax ID 02401816
Security Features Carbon Monoxide Detector(s),Smoke Detector(s)
Pets Allowed Call

"My job is to find and attract mastery-based agents to the office, protect the culture, and make sure everyone is happy! "
5256 S Mission Rd Suite 123, Bonsall, California, 92003, USA






