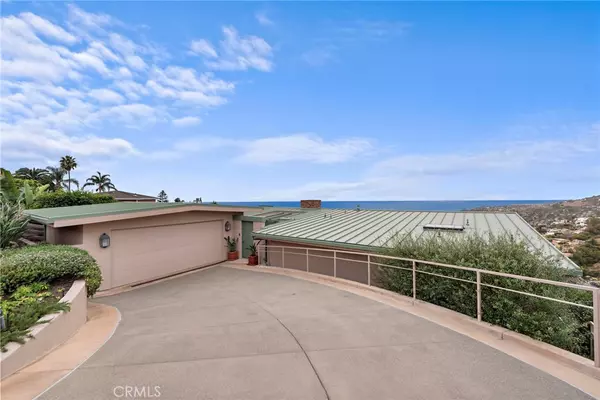3 Beds
3 Baths
2,820 SqFt
3 Beds
3 Baths
2,820 SqFt
Key Details
Property Type Single Family Home
Sub Type Single Family Residence
Listing Status Active
Purchase Type For Rent
Square Footage 2,820 sqft
Subdivision Temple Hills (Th)
MLS Listing ID LG24249091
Bedrooms 3
Full Baths 3
HOA Y/N No
Year Built 1958
Lot Size 7,187 Sqft
Property Description
Discover this spacious two-story indoor/outdoor home with breathtaking, unobstructed ocean and city views. Enter through a charming courtyard to find a beautifully designed residence featuring real hardwood floors and a cozy fireplace in the living room. The living space opens to a gourmet kitchen with stainless steel appliances, dual ovens, a large pantry, and ample storage. Enjoy ocean views from the expansive deck right off the kitchen.
The top main level offers:
Dining, living room, Laundry
Two bedrooms and two bathrooms.
A den/TV room, perfect for relaxing or entertaining.
A primary suite with stunning ocean views, dual closets, a soaking tub, a separate shower, dual sinks, and four additional closets for extra storage.
A hall bath conveniently serves guests and the second bedroom.
The lower level features:
An office or optional 4th bedroom (no closet).
An extra-large bedroom with a generous closet, a private bath, and a deck showcasing beautiful ocean and city views.
The property also includes peach, orange, and lemon trees, adding charm and a touch of nature. Conveniently located near hiking and biking trails, this home offers the perfect blend of privacy, luxury, and accessibility.
An incredible location to enjoy the best of coastal living! Could be used as a 4 bedroom
Location
State CA
County Orange
Area Lv - Laguna Village
Rooms
Main Level Bedrooms 2
Interior
Interior Features Breakfast Bar, Living Room Deck Attached, Pantry, Storage, Unfurnished, Main Level Primary, Multiple Primary Suites, Primary Suite, Walk-In Closet(s)
Heating Central
Cooling None
Flooring Carpet, Wood
Fireplaces Type Living Room
Furnishings Unfurnished
Fireplace Yes
Appliance Double Oven, Dishwasher, Gas Cooktop, Disposal, Water Heater, Dryer, Washer
Laundry Laundry Room
Exterior
Parking Features Driveway, Garage
Garage Spaces 2.0
Garage Description 2.0
Pool None
Community Features Dog Park, Golf, Hiking
View Y/N Yes
View Catalina, City Lights, Hills, Ocean, Panoramic
Roof Type Slate
Accessibility None
Porch Deck, Patio, Wood
Attached Garage Yes
Total Parking Spaces 4
Private Pool No
Building
Lot Description Corner Lot, Sloped Down
Dwelling Type House
Story 2
Entry Level Two
Sewer Sewer Tap Paid
Water Public
Architectural Style Custom, Mid-Century Modern
Level or Stories Two
New Construction No
Schools
School District Laguna Beach Unified
Others
Pets Allowed Breed Restrictions, Cats OK, Dogs OK
Senior Community No
Tax ID 64138111
Pets Allowed Breed Restrictions, Cats OK, Dogs OK

"My job is to find and attract mastery-based agents to the office, protect the culture, and make sure everyone is happy! "
5256 S Mission Rd Suite 123, Bonsall, California, 92003, USA






