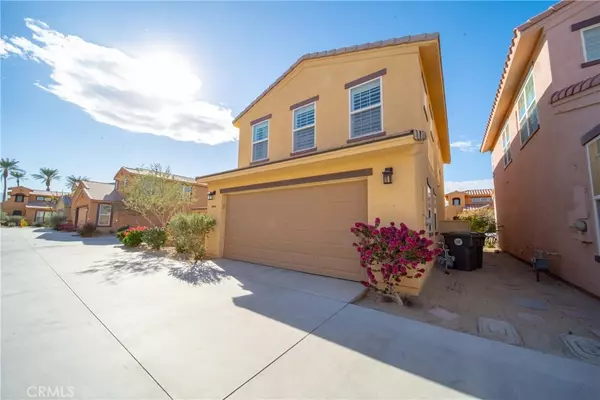2 Beds
3 Baths
1,327 SqFt
2 Beds
3 Baths
1,327 SqFt
Key Details
Property Type Condo
Sub Type Condominium
Listing Status Active
Purchase Type For Rent
Square Footage 1,327 sqft
Subdivision Codorniz (31307)
MLS Listing ID SR24214681
Bedrooms 2
Full Baths 2
Half Baths 1
HOA Y/N Yes
Year Built 2006
Lot Size 2,613 Sqft
Property Description
Step inside this inviting two-story home to discover a great room with soaring ceilings and Saltillo tile flooring. The Chef's kitchen features stainless steel appliances, granite countertops, a custom tile backsplash, and a cozy breakfast bar. For added convenience, there's a stackable washer and dryer tucked away in a laundry closet.
Each bedroom offers comfort and privacy, with the master suite showcasing an en suite bath complete with a tile-surround shower and a spacious walk-in closet. The guest bedroom also features its own en suite bath, perfect for accommodating family or friends. Step out to the private back patio, where you can grill on the BBQ or unwind with loved ones under the desert sky.
As part of the Codorniz community, Casa Mediterránea provides access to an array of premium amenities, including a refreshing pool and spa, tennis courts, a fire pit, fitness center, and an outdoor cooking area. Book your stay today and experience the serenity and elegance of Casa Mediterránea for your next desert getaway!
Location
State CA
County Riverside
Area 313 - La Quinta South Of Hwy 111
Rooms
Main Level Bedrooms 2
Interior
Interior Features Breakfast Bar, Cathedral Ceiling(s), Separate/Formal Dining Room, High Ceilings, Recessed Lighting, All Bedrooms Up, Walk-In Closet(s)
Heating Central, Forced Air, Natural Gas
Cooling Central Air
Flooring Carpet, Tile
Fireplaces Type None
Furnishings Furnished
Fireplace No
Appliance Dishwasher, Disposal, Gas Range, Gas Water Heater, Microwave, Vented Exhaust Fan, Water To Refrigerator
Laundry Laundry Closet
Exterior
Parking Features Direct Access, Garage
Garage Spaces 2.0
Carport Spaces 2
Garage Description 2.0
Fence Wrought Iron
Pool Community
Community Features Sidewalks, Gated, Pool
Utilities Available Cable Connected
Amenities Available Fitness Center, Barbecue, Tennis Court(s)
View Y/N Yes
View Mountain(s)
Roof Type Tile
Porch Concrete, Covered
Attached Garage Yes
Total Parking Spaces 4
Private Pool No
Building
Lot Description 0-1 Unit/Acre, Paved
Dwelling Type House
Story 2
Entry Level Two
Foundation Slab
Sewer Public Sewer
Water Public
Architectural Style Mediterranean
Level or Stories Two
New Construction No
Schools
School District Coachella Valley Unified
Others
Pets Allowed Call
HOA Name Desert Resort Management
Senior Community No
Tax ID 777450034
Security Features Gated Community,Key Card Entry
Pets Allowed Call

"My job is to find and attract mastery-based agents to the office, protect the culture, and make sure everyone is happy! "
5256 S Mission Rd Suite 123, Bonsall, California, 92003, USA






