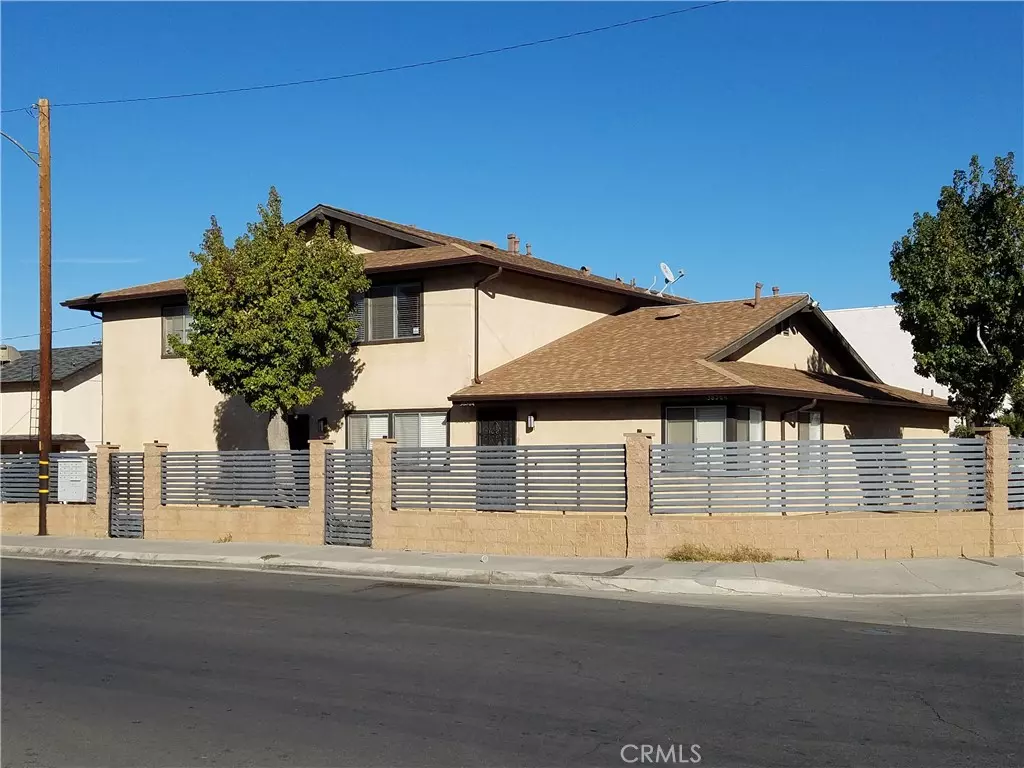7,461 Sqft Lot
7,461 Sqft Lot
Key Details
Property Type Multi-Family
Sub Type Mixed Use
Listing Status Active
Purchase Type For Sale
MLS Listing ID SR24254504
Construction Status Updated/Remodeled,Turnkey
HOA Y/N No
Year Built 1983
Lot Size 7,461 Sqft
Property Description
Location
State CA
County Los Angeles
Area Plm - Palmdale
Zoning PDR3*
Interior
Interior Features Granite Counters, Open Floorplan, Bedroom on Main Level
Heating Central
Cooling Central Air, Wall/Window Unit(s)
Flooring Laminate, Tile
Fireplaces Type None
Fireplace No
Appliance Dishwasher, Free-Standing Range, Gas Oven, Gas Range, Microwave
Laundry Common Area
Exterior
Parking Features Assigned, Door-Multi, Garage
Garage Spaces 4.0
Garage Description 4.0
Fence Excellent Condition, Privacy, Security, Stucco Wall, Wrought Iron
Pool None
Community Features Curbs, Gutter(s), Storm Drain(s), Street Lights, Suburban, Sidewalks, Gated
View Y/N Yes
View Mountain(s)
Roof Type Composition,Shingle
Total Parking Spaces 6
Private Pool No
Building
Lot Description Corner Lot
Story 2
Entry Level Two
Foundation Slab
Sewer Public Sewer
Water Public
Architectural Style Contemporary
Level or Stories Two
New Construction No
Construction Status Updated/Remodeled,Turnkey
Others
Senior Community No
Tax ID 3008013039
Security Features Carbon Monoxide Detector(s),Gated Community,Smoke Detector(s),Security Lights
Acceptable Financing 1031 Exchange
Listing Terms 1031 Exchange
Special Listing Condition Standard

"My job is to find and attract mastery-based agents to the office, protect the culture, and make sure everyone is happy! "
5256 S Mission Rd Suite 123, Bonsall, California, 92003, USA






