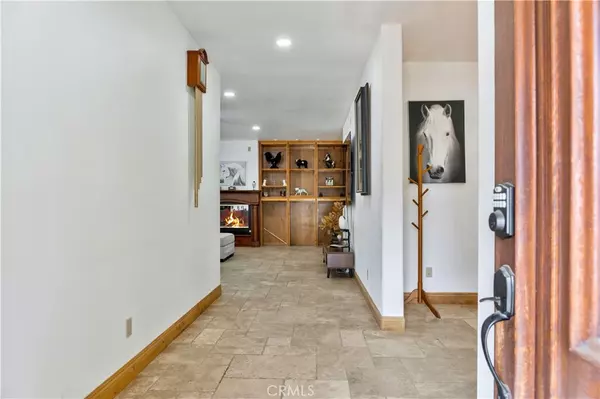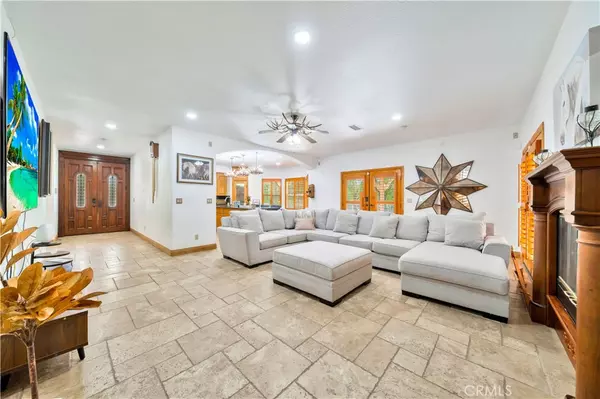4 Beds
4 Baths
3,687 SqFt
4 Beds
4 Baths
3,687 SqFt
Key Details
Property Type Single Family Home
Sub Type Single Family Residence
Listing Status Active
Purchase Type For Sale
Square Footage 3,687 sqft
Price per Sqft $1,084
MLS Listing ID DW24254537
Bedrooms 4
Full Baths 3
Half Baths 1
HOA Y/N No
Year Built 2009
Lot Size 10.050 Acres
Property Description
Step inside to discover a spacious floor plan that seamlessly connects the living room and kitchen, ideal for entertaining family and friends. The inviting living room features a fireplace, large windows that flood the space with natural light, and custom cabinetry creating a warm and welcoming atmosphere.
The modern kitchen features high end stainless steel appliances, and a convenient breakfast bar. Enjoy meals in the adjacent dining area with picturesque views of your expansive land.
The primary suite is a true sanctuary, complete with an en-suite bathroom and a generous walk-in closet. Three additional bedrooms provide plenty of space for family or guests, and a well-appointed second bathroom ensures comfort for all.
Outside, the property offers endless possibilities. Explore your 10 acres, perfect for gardening, horseback riding, or simply enjoying nature. The expansive yard is ideal for outdoor gatherings, while there is a dedicated area for a custom designed BBQ grill and fire pit that invites cozy evenings under the stars.
Now imagine having your own natural stream water running across your property? The property's landscaping creates a peaceful, natural harmony between land. Which concludes to three separate water sources, city, well and natural stream water.
Included are 21 well equipped horse stables and several work areas for training, rodeo riding and more.
Even a manufactured home that serves as a guest quarter to this astonishing estate.
Conveniently located way from the hustle and bustle, this ranch home provides a peaceful lifestyle without sacrificing accessibility to nearby amenities. Don't miss the opportunity to make this idyllic property your own! A true gem & pride of ownership.
Schedule a viewing today and experience the charm and tranquility for yourself!
Location
State CA
County Riverside
Area 252 - Riverside
Zoning R-A
Rooms
Main Level Bedrooms 1
Interior
Interior Features Breakfast Bar, Ceiling Fan(s), Eat-in Kitchen, Recessed Lighting
Heating Central
Cooling Central Air
Flooring Tile
Fireplaces Type Living Room
Inclusions Some animals
Fireplace Yes
Appliance Gas Oven, Gas Range
Laundry Inside
Exterior
Garage Spaces 2.0
Garage Description 2.0
Pool None
Community Features Rural
View None
Attached Garage Yes
Total Parking Spaces 2
Private Pool No
Building
Lot Description 6-10 Units/Acre, Ranch, Sprinkler System
Dwelling Type House
Story 2
Entry Level Two
Sewer Septic Type Unknown
Water Public, See Remarks, Well
Level or Stories Two
New Construction No
Schools
School District Riverside Unified
Others
Senior Community No
Tax ID 267210008
Acceptable Financing Cash, Cash to New Loan, Conventional, FHA, Submit
Listing Terms Cash, Cash to New Loan, Conventional, FHA, Submit
Special Listing Condition Standard

"My job is to find and attract mastery-based agents to the office, protect the culture, and make sure everyone is happy! "
5256 S Mission Rd Suite 123, Bonsall, California, 92003, USA






