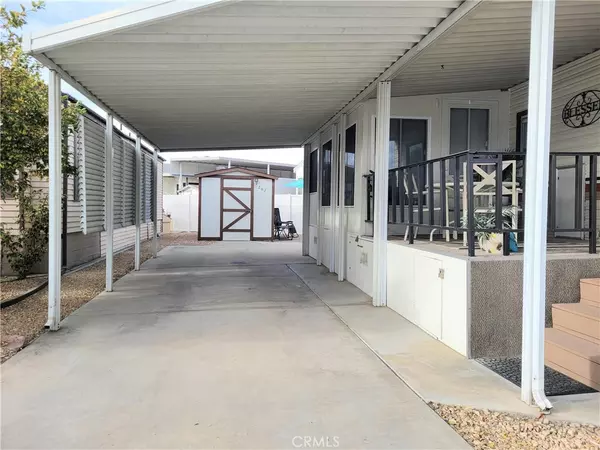1 Bed
1 Bath
650 SqFt
1 Bed
1 Bath
650 SqFt
Key Details
Property Type Manufactured Home
Sub Type Manufactured On Land
Listing Status Active
Purchase Type For Sale
Square Footage 650 sqft
Price per Sqft $213
MLS Listing ID SW24254926
Bedrooms 1
Full Baths 1
Condo Fees $244
HOA Fees $244/mo
HOA Y/N Yes
Year Built 1987
Lot Size 2,613 Sqft
Property Description
Location
State CA
County Riverside
Area Srcar - Southwest Riverside County
Rooms
Other Rooms Shed(s)
Main Level Bedrooms 1
Interior
Interior Features Breakfast Area, Ceiling Fan(s), Separate/Formal Dining Room, Open Floorplan, All Bedrooms Down, Bedroom on Main Level
Heating Central
Cooling Central Air
Flooring Carpet
Fireplaces Type Living Room
Fireplace Yes
Appliance Electric Cooktop, Electric Oven, Electric Water Heater, Refrigerator
Laundry Common Area
Exterior
Parking Features Carport
Fence Partial, Vinyl
Pool Community, Private, Association
Community Features Curbs, Street Lights, Gated, Pool
Utilities Available Cable Available, Electricity Available, Water Available, Water Connected
Amenities Available Billiard Room, Call for Rules, Clubhouse, Controlled Access, Fitness Center, Game Room, Meeting Room, Meeting/Banquet/Party Room, Outdoor Cooking Area, Barbecue, Picnic Area, Pool, Pet Restrictions, Recreation Room, Spa/Hot Tub, Trash, Water
View Y/N Yes
View Mountain(s), Neighborhood
Accessibility Safe Emergency Egress from Home
Porch Arizona Room, Covered, Porch
Private Pool Yes
Building
Lot Description Back Yard, Close to Clubhouse, Landscaped, Paved
Dwelling Type Manufactured House
Story 1
Entry Level One
Sewer Public Sewer, Unknown
Water Public
Architectural Style Patio Home
Level or Stories One
Additional Building Shed(s)
New Construction No
Schools
School District Hemet Unified
Others
HOA Name Mountain Shadows
HOA Fee Include Sewer
Senior Community Yes
Tax ID 460058017
Security Features Carbon Monoxide Detector(s),Gated Community
Acceptable Financing Cash
Listing Terms Cash
Special Listing Condition Standard

"My job is to find and attract mastery-based agents to the office, protect the culture, and make sure everyone is happy! "
5256 S Mission Rd Suite 123, Bonsall, California, 92003, USA






